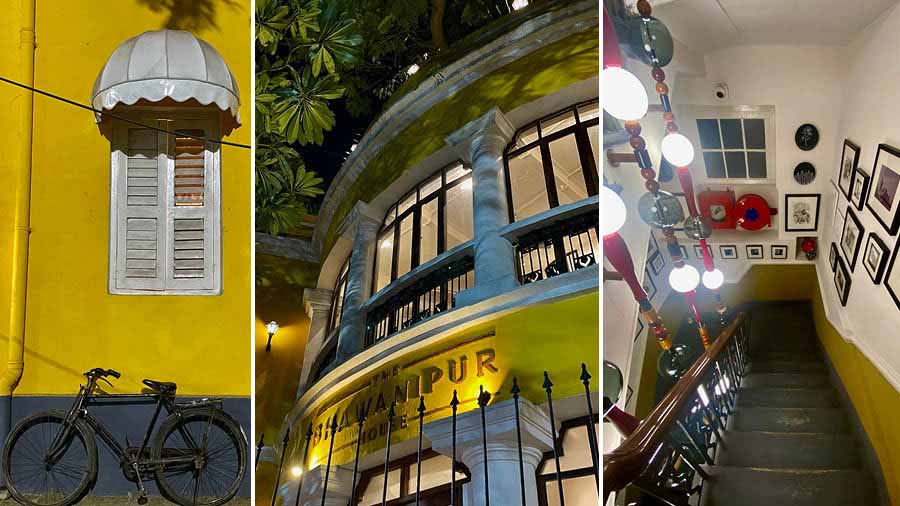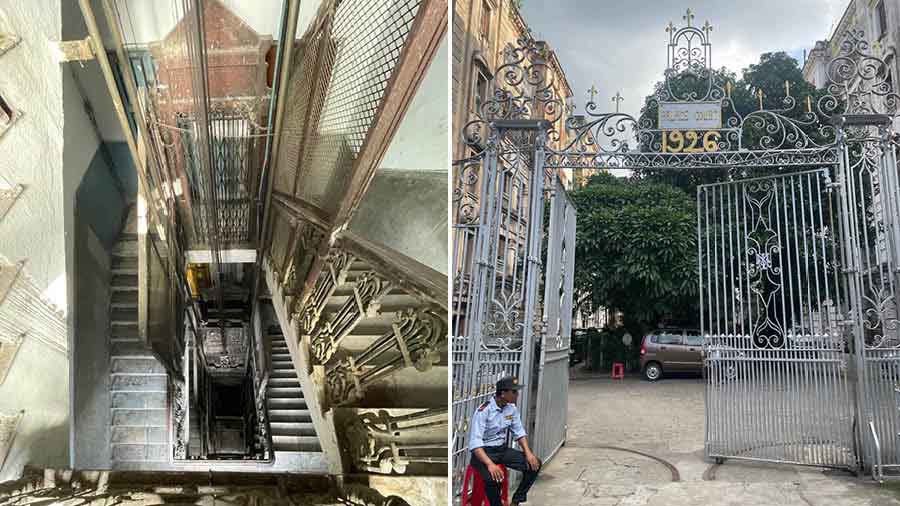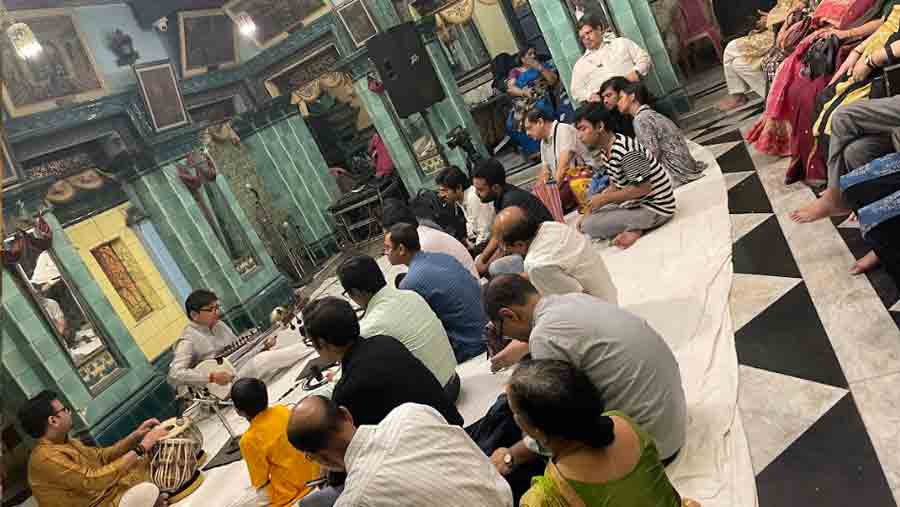Continued from here.
Kolkata’s biggest recent private bet on heritage started quite usually — an entrepreneur bought into a century-plus residential bari in Bhowanipore with the objective to demolish and transform it into a boxed residential facility, but, just when the knife was poised on the jugular, experienced a change of heart and proceeded to build a farm instead.
If you have ever been to The Bhawanipur House, and maybe even if you haven’t, in a neighbourhood where once lived Siddhartha Shankar Roy, former West Bengal Chief Minister, you will warm up to why this transformation initiative needs to be archived and appreciated.
I cannot remember the last time someone acquired a standalone property and transformed into a fine-dine restaurant. People rent, they don’t buy to launch restaurants. I have been to Sorano, but it was repurposed inside an existing colonial building on Harrington Street; I have been to the newly launched Bunaphile on Southern Avenue, but it sits nazaakat se inside a building that has existed for decades. Sheena Rawla is creating a Kolkata mood store for Falguni Shane Peacock on Lee Road, but the building cannot be more than four decades old. Roastery on Hindustan Road was reinvented around a South India Club property that was a longstanding part of the neighbourhood fabric. Calcutta Bungalow was acquired, but it is not a restaurant.
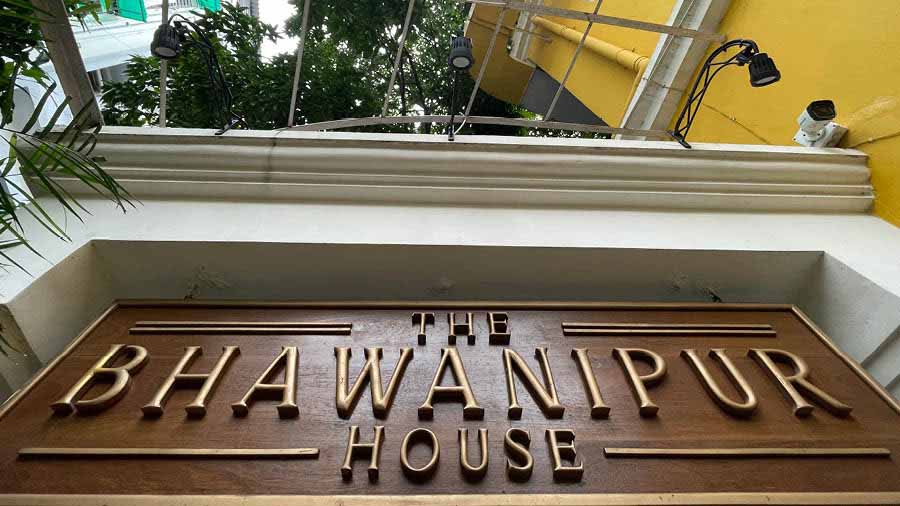
The debossed nameplate
The Bhawanipur House (TBH) is in a league of its own. The Sureka family acquired it with the objective to replace the “fursat se banaya” (leisurely made) structure with apartments. When architects descended on the property, they hesitated and they selected to evangelise, not execute (“mat todiye isko”). The owners hesitated, they graduated to a larger vision and in the stillness of the pandemic a decision was taken — set up a heritage-catalysed retail operation. The premises would not be led into the architectural abattoir. For businesspersons, whose decisions had been based on employed capital returns (RoCE), this was a turnaround. It was evident that the restaurant would not cover the byaaj (interest or returns) on the employed capital — utilised to fund purchase, restoration and fit-outs — for the first few years, forget reporting a surplus that would have justified their acquisition, and yet.
TBH wasn’t created from an inspirational flash; it was the result of a default process. The first option of deconstruction and reconstruction was crossed out. A proposed bed-and-breakfast facility coupled with an English breakfast option was cancelled because it would be a multi-activity khichdi. A decision to disinvest fell through because an intending buyer negotiated impudently (“Theek se baat nahi kiya”); a franchise arrangement with a leading Indian fashion designer was almost closed until the conversation took a condescending turn (“maar angreji pe angreji”) and the Surekas felt an inequal partnership would not sustain. The decision to graduate to a boutique hotel affiliated to India’s largest hospitality brand did not go anywhere (“We were offering only six rooms.”).
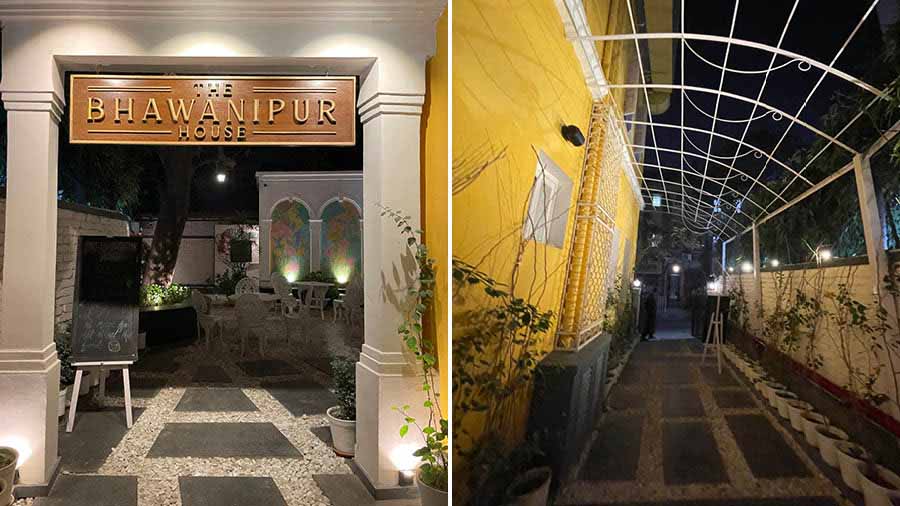
Entry to The Bhawanipur House
The restaurant emerged as the only plausible option, by default. But here too, there were options: franchised restaurant or direct ownership cum control, barebones cafe or fine dining destination, initial ground floor or all three levels.
The Surekas took the most contrarian call — control the brand, go with all three levels and transform TBH into a fine-dining destination. “‘There is a latent desire to graduate to the higher end of the hospitality value chain so the family decided that either we create one of the best restaurants, or not at all,” they said.
The 13/1B Priyanath Mallick Road showpiece of 1906 vintage now needed to be reimagined. The southwest entrance was closed and a new one created in the northwest end (“vaastu”); an archway and cobblestones marked the new entrance; a horizontal embellishment was designed on the facade all around the property “like the collar of a shirt,” said architect Shashank Shahabadi. A staircase was fitted into the facade to facilitate non-intrusive staff access across floors and grilled verandahs were added. The painted-over Burma teak was de-layered and repurposed into doors; the debossed lettering on the board that greets visitors was inspired by a Calcutta tradition. A modern HVAC and fire safety system was added around contemporary benchmarks, the elevator was neatly concealed inside a room where you can sit and not feel socially offended. The modern chimney scrubbers ensure that the neighbourhood is yet to complain about smelling fish at 8.30 last evening.
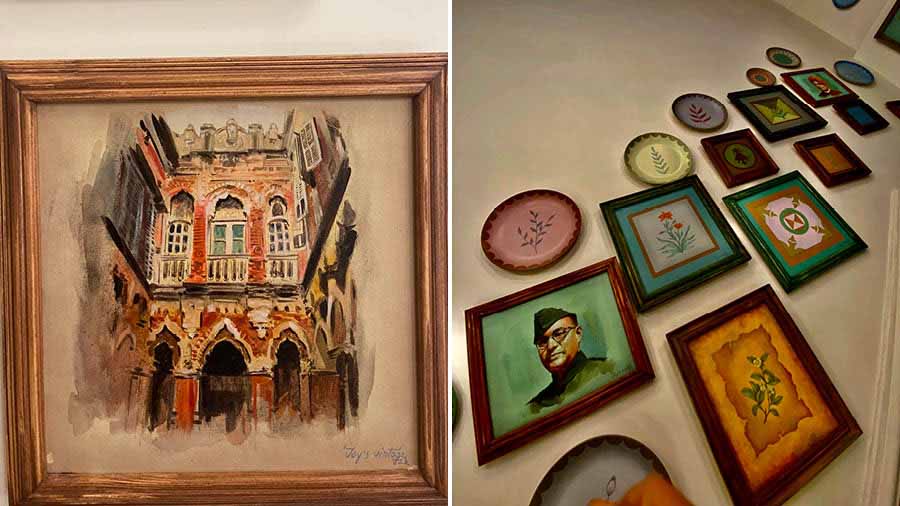
Paintings on the wall along the staircase
I come back to where I started — courage. The Surekas invested precious net worth, no debt. They entered a business they had no experience in (their core businesses are mining and logistics). TBH was a real estate-inspired decision as opposed to an F&B driven one. The restaurant has selected to go completely on the strength of cuisine cum service (no alcohol or hookah). The scale at 18,000 sq ft makes it one of the largest in the city (“When I was sure that this could at least be referred to as ‘the largest cafe in Calcutta’, I said let us do it.”). Nine of the 20-person team left to join a different cafe on the night before the launch on November 4, 2022 (“The morale was so low that existing employees said let us defer the launch, but I said I would stand and serve if I had to, but we would open as promised”).
This is what I find endearing: the yellow and white on the facade sends out a cheerful welcome (no brick red, Allah be praised); the curve of the facade is a break from straight lines; the umbrella-like window on the ground floor facing the street (so Mediterranean); the typeface announcing the property; the circular glass etching on the door; the swing door leading to the restroom; the tea room on the ground floor (so Conclave); the Calcutta-centric sketches and water colours on the wall leading to the first floor (especially the arched water colour of an arched home in Nilmoni Mitra Lane); the glass balls used as design elements; a sense of spaciousness where one may engage in animated conversation and not be overheard; provision for afternoon natural light; different dining rooms that are an escape from culinary dormitories; the scattered shadow cast by the light shade in one of the first-floor rooms — I photograph from a new angle each time I visit.
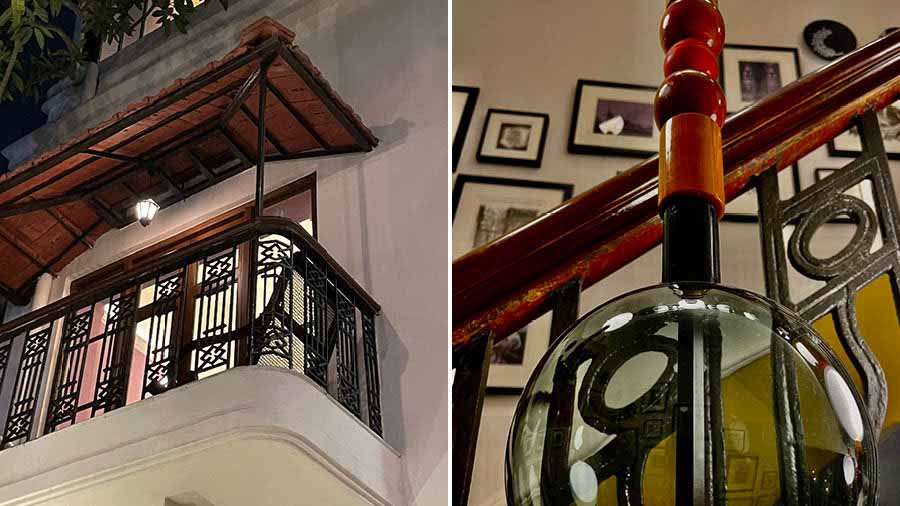
The grilled verandahs and the use of glass balls in the decor inside are some of the endearing features of the redone property
When I am leaving, Vishnu Sureka slips in a request. “If you come across more attractive old properties, let me know. Calcutta is one of the most fascinating repurposing opportunities in the country; there are dozens of buildings more than a century old. These buildings comprise rich architecture, high ceilings and solid walls inside fascinating bylanes — all these structures to be re-visualised as co-working spaces, boutiques, cafes and art galleries. Existing owners would generate an income, save these buildings from crumbling and make Calcutta nationally distinctive, where each brick has a story to tell.”
TBH has placed on the table a refreshing heritage conservation model of scale, scope and style. TBH’s financial performance is awaited; if it passes the commercial breathalyser, there could be more entrepreneurs prospecting vintage Calcutta properties for a makeover (Red Bari on Sadanand Road is another century-old address being transformed from what once was a three-storey residential property into a cafe cum homestay).
The flywheel has begun to move. Today TBH, tomorrow more such turnarounds. As Calcutta becomes increasingly comfortable with “Chol meet kori oi purono bari-tay” (Let’s meet at that old house), the neighbourhood economy could ferment with customers like you or me paying to conserve heritage through a cappuccino or salad. Then, only then, will Calcutta evolve into a ‘Florence of the East’ where gracefully faded splendour sits comfortably and not apologetically, the old is examined with awe and the holiday seeker from Bengaluru or Bombay says, “Not abroad this time; I am surprised we have overlooked Calcutta for so long.”
