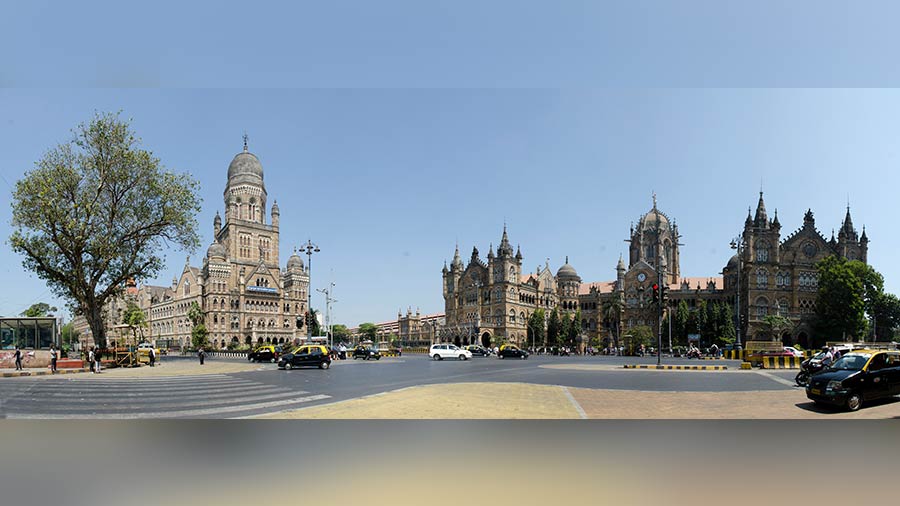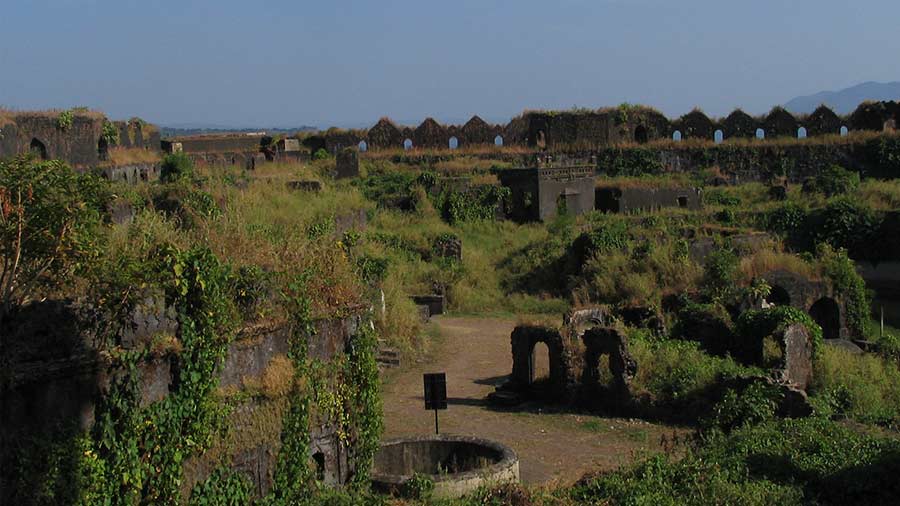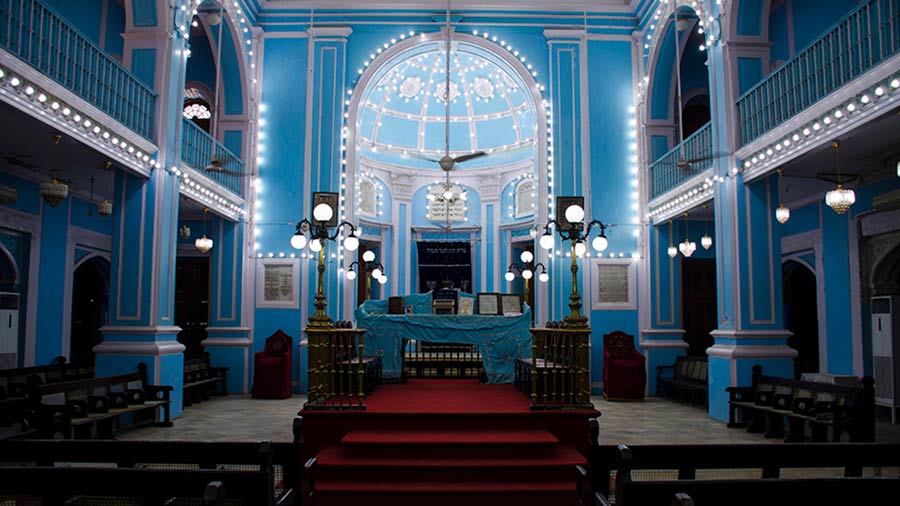The Fort area, located at the southern tip of Mumbai, is considered as the art and business district of India’s commercial capital. It gets its name from Fort George, built by the East India Company in the mid 18th century. The fort was demolished in the 1860s but the name remains, and so does the colonial architecture and the charm. The area is known for its Victorian gothic and art deco architecture and the entire area received an UNESCO heritage tag in 2018.
Chhatrapati Shivaji Terminus (or Victoria Terminus)
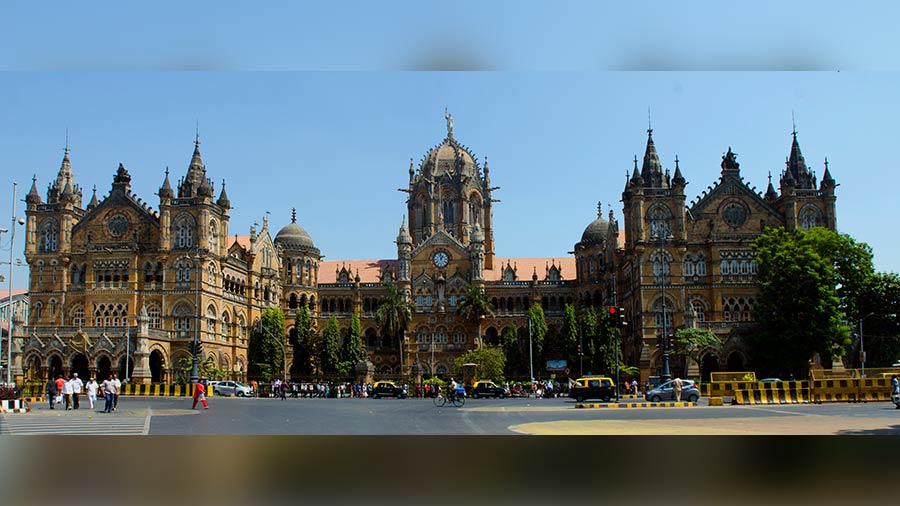
Chhatrapati Shivaji Terminus (CST)
The station, with its grand edifice, serves as the headquarters of the Central Railway and is one of the busiest stations in India. Designed by Frederick William Stevens, the station was inaugurated in 1888. It follows a mix of Victorian and Italian gothic architecture and is complete with pointed arches, domes and turrets. In 2004, it received the UNESCO heritage tag.
Municipal Corporation Building
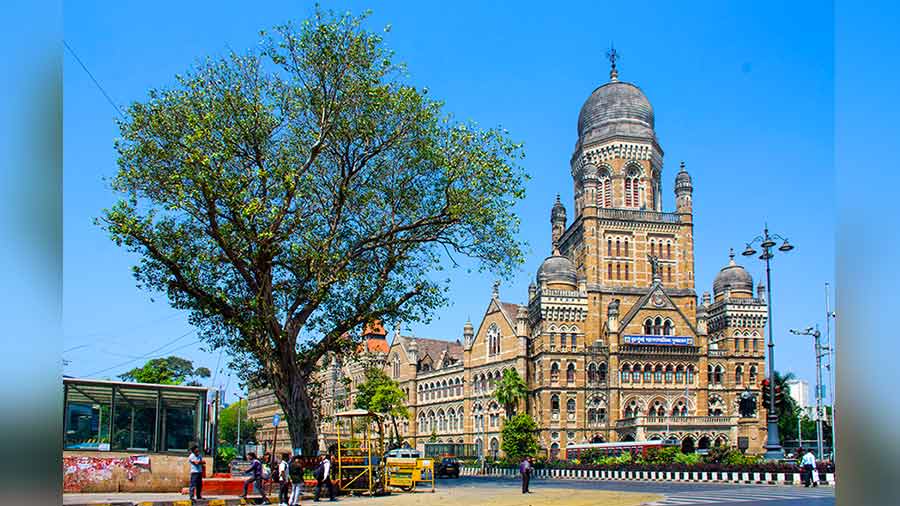
Mumbai Municipal Corporation Building
On the south-west corner of the CST stands the magnificent Mumbai Municipal Corporation Building. The building has remarkable similarities with CST, and that's no wonder, as it was designed by the same architect. The V-shaped building is topped with a gigantic dome. The foundation of the building was laid in 1884 and the construction was completed in 1893.
Asiatic Society of Mumbai Town Hall or Town Hall Mumbai
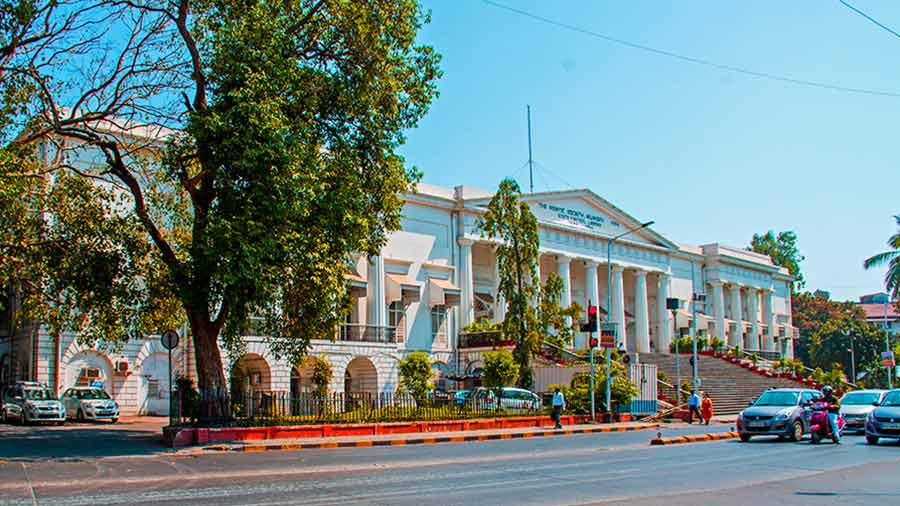
Asiatic Society of Mumbai Town Hall or Town Hall Mumbai
The milk-white building, designed in neo-classical style, is a sharp contrast against the surrounding Victorian buildings built with blackish-grey stones. A flight of 30 stairs led to the entrance of the grand building beneath a giant pediment supported by eight Doric pillars. The building was designed by Colonel Thomas Cowper of the Bombay Engineers and was completed in 1833. Today, it houses the head office of Asiatic Society Mumbai along with the state central library and a museum.
Flora Fountain
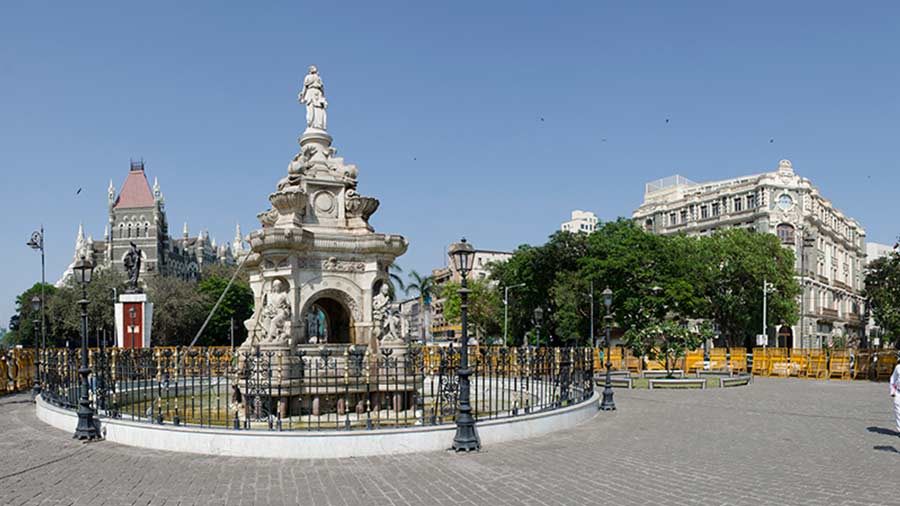
Flora Fountain
Flora Fountain is an ornamental fountain located at the Hutatma Chowk (Martyr’s Square). Built in 1864, it depicts the Roman goddess Flora. Designed by Richard Norman Shaw, it was sculpted from imported Portland stone by James Forsythe. The fountain has four statues at each corner and is topped with a magnificent statue of the goddess.
Oval Maidan
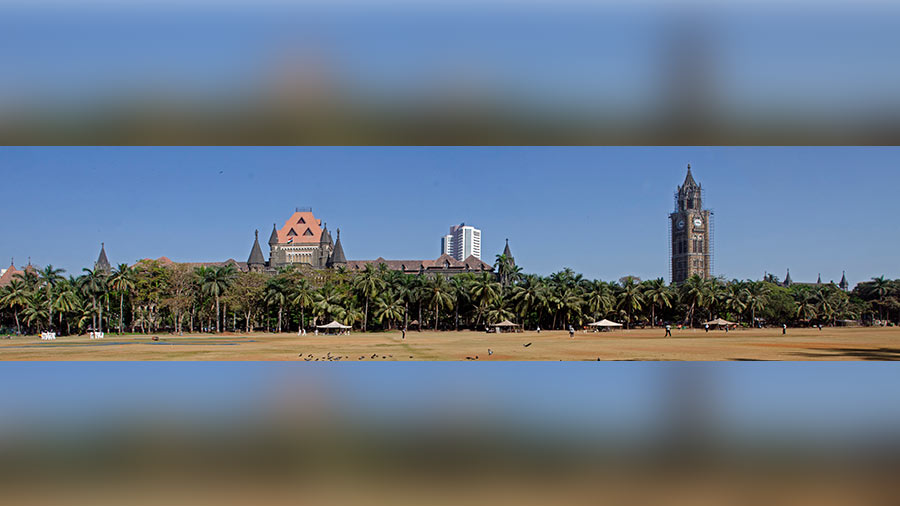
Oval Maidan
Oval Maidan is an oval-shaped open space at the heart of Mumbai. It was once part of the open area that lay beyond the ramparts of the fort. Today, the maidan is flanked on either side by beautiful buildings. On the western side are Art Deco buildings and on the east are Victorian Gothic Buildings including the Bombay High Court and Rajabai Clock Tower.
David Sassoon Library
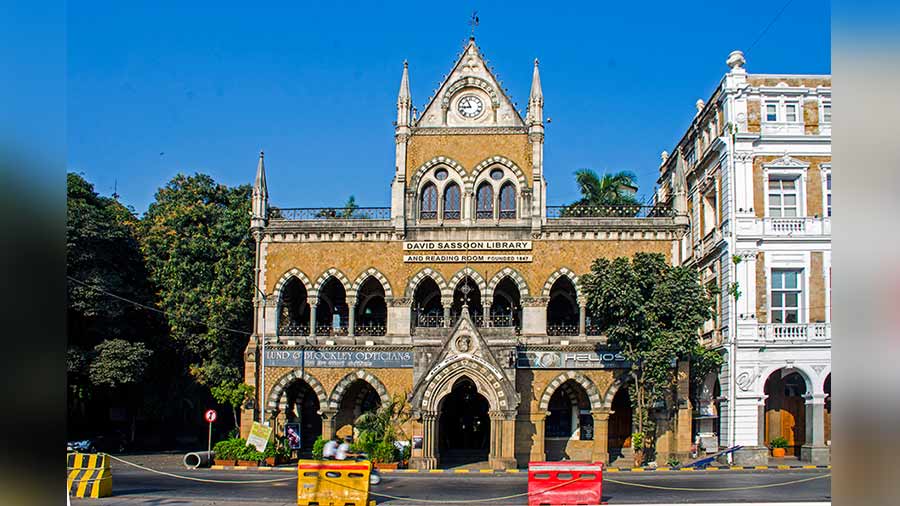
David Sassoon Library
Located in the Kala Ghoda (Black Horse), the elegant building is complete with pointed arches and crowned with a clock. It is built with yellow Malad stone and follows the Venetian Gothic style of architecture Designed by architects J. Campbell and G. E. Gosling, for Scott McClelland and Company. The present building housing the library was inaugurated in 1870. It was funded by David Sassoon, a Bagdadi Jew and a prominent businessman, who has made Mumbai (then Bombay) his home back in 1830s.
Elphinstone College
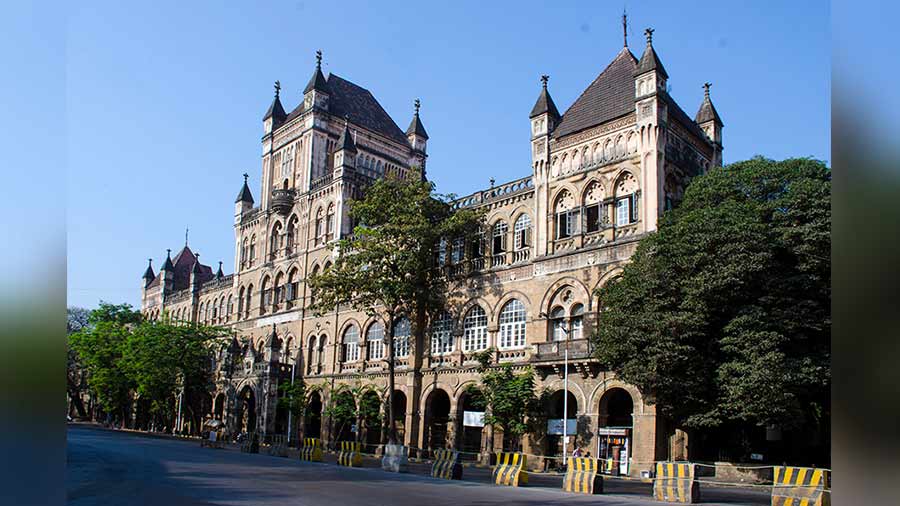
Elphinstone College
Elphinstone College dates back to 1856 and is one of the oldest colleges of Mumbai. The present building dates back to 1888 and is located in Kala Ghoda (Black Horse) area. The architecture follows the Romanesque transition style and was designed by James Trubshaw, supervised by Khan Bahadur Muncherjee Murzban.
Majestic Hotel
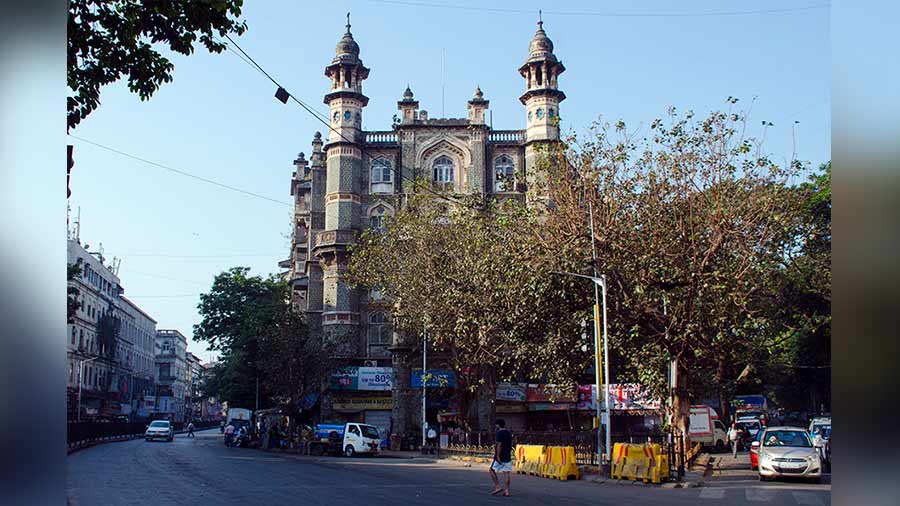
Majestic Hotel
Once considered Mumbai’s best hotel, the Majestic Hotel still dominates the skyline of SP Mukherjee Chowk (formerly Wellington Fountain Circle) with its slender domed minarets. Following the Indo-Saracenic architectural style it reflects an unique mix of east and west.
Regal Cinema
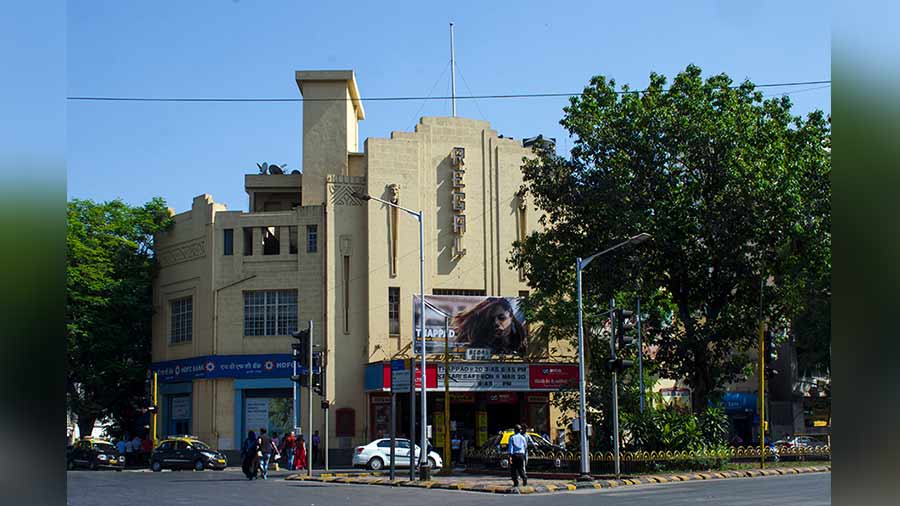
Regal Cinema
An initiative of Framji Sidhwa, the art deco-style theatre dates back to 1933. It was designed by Charles Stevens, the son of the famous 19th-century architect, F.W. Stevens. Its interiors with extensive mirror-work were designed by the Czech artist Karl Schara.
Gateway of India
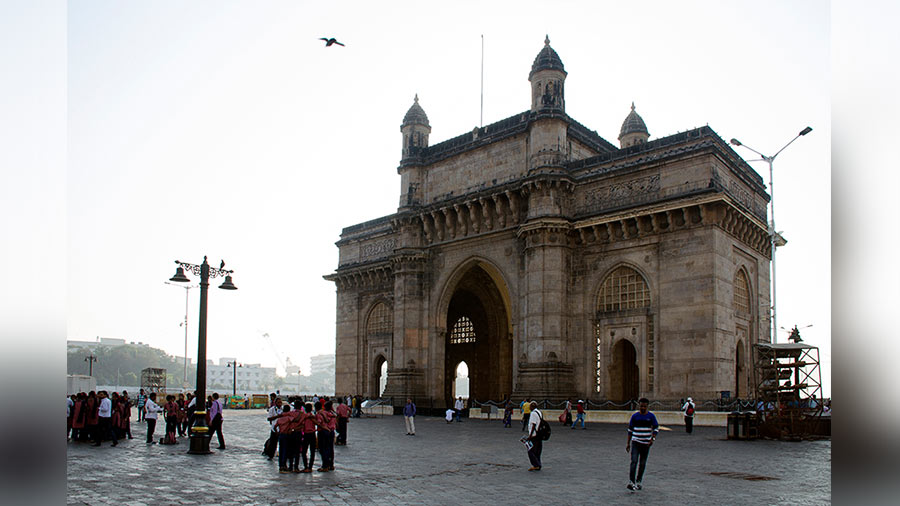
Gateway of India
It is Mumbai’s most iconic landmark. The arched gateway is located at the tip of the Apollo Bandar, overlooking the Arabian Sea. It was erected to commemorate the landing of Emperor George V and Empress Mary in December, 1911. Sadly, the arch was not complete during the visit and a cardboard structure greeted the royals. The gateway was finally opened to the public on December 4, 1924. It follows the Indo-Saracenic style of architecture with a mix of 16th-century Marathi architecture. George Wittet was the chief architect and the construction was executed by Gammon India.
Wellington Pier
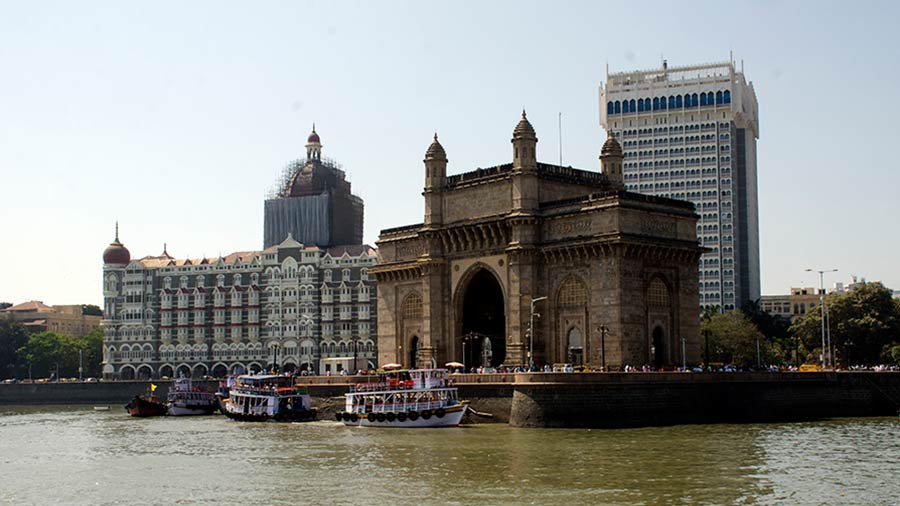
Wellington Pier
Wellington Pier (formerly Apollo Bandar) served as an important pier for embarkation and disembarkation of passengers and goods in Mumbai. Today, it connects Mumbai with the popular tourist spot and UNESCO heritage site of Elephanta Island. The ferry to Elephanta provides a great view of the surrounding area with the Gateway of India along with the old and new buildings of Taj Mahal Hotel.
