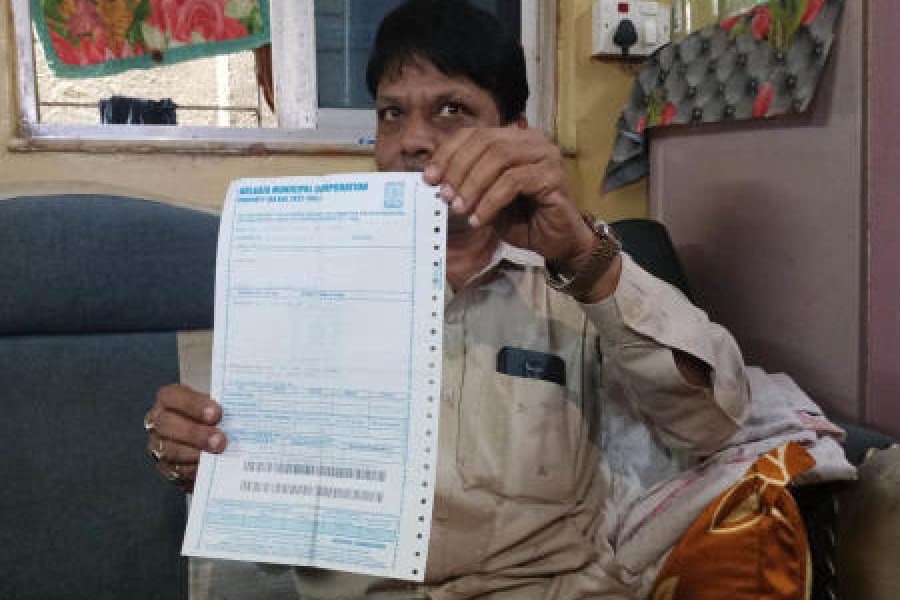The Garden Reach building with a 5ft facade that caught the fancy of social media users has five dwelling units. One family, along with relatives, lives in the five-storey structure.
Sanawar Ali, the owner of the building, showed The Telegraph a tax bill on Thursday to back his claim that it is not an illegal structure.
Another resident said they obtained a building permit from the Kolkata Municipal Corporation to build a three-storey structure but one more floor was erected without any permit.
The resident claimed the building has four storeys, but five floors are clearly visible from the road in front.
The building, which many have jokingly called “an architectural marvel”, has an address: J-420 Azhar Molla Bagan Lane.
Sanawar’s son, Mohammad Sarfaraz Ali, a tailor, said they were taken aback by the speed at which the picture of their building “from only one side” was circulating on social media.
“The picture was everywhere... on Facebook, WhatsApp and also on YouTube. We have nothing to hide because this is not an illegal building,” said Ali.
This newspaper reported about the building in Thursday’s edition.
Like most allegedly illegal buildings in the area, the KMC did not have any idea about the existence of this building till its pictures emerged and people from far and wide pointed fingers at the civic body.
On Thursday, civic engineers visited the building and measured it from all sides. An official said they had a served a notice on the building’s owner.
“Portions of the structure are illegal and we have issued a notice to them mentioning that it is an illegal structure,” said the official.
Sanawar and other family members said the portion of the building that was standing in the sliver of space between a four-storey and a five-storey building hasonly a kitchen and washrooms on all floors. “How can someone live in such a narrow space? There are kitchens and washrooms in this space,” he said.
The building is L-shaped. The longer arm of the L is about 59ft long and the shorter arm about 36ft.
There is a gate to enter the building, next to a mosque, on the other side of the building. Narrow stairs lead to the upper floors. Two buildings immediately next to J-420 have barely left any gap.
A KMC official said it was “impossible to say whether the building has any approved building plan”, going by how it stands in close proximity to the two adjacent buildings.
“The mandatory gap between two buildings has not been maintained. It could be that the other two buildings were built later and did not abide by the rule on the space to be left open,” the official said.
“It seems impossible that the facade, which is barely 5ft wide, has a valid building permit,” said the official.
Sanawar said the building was constructed about 10 years ago. “We erected all the floors together. My sister and her family, my son and his family and with his in-laws live in this building,” he said.
The ground, second and third floors have one dwelling unit each, while the third floor has two dwelling units. The floors with a single unit has three rooms, one kitchen and a toilet.
