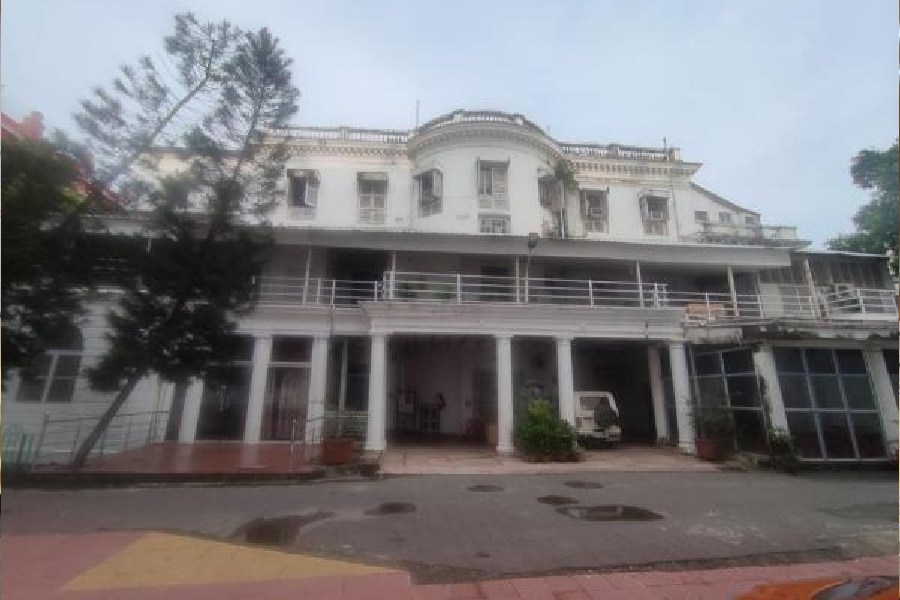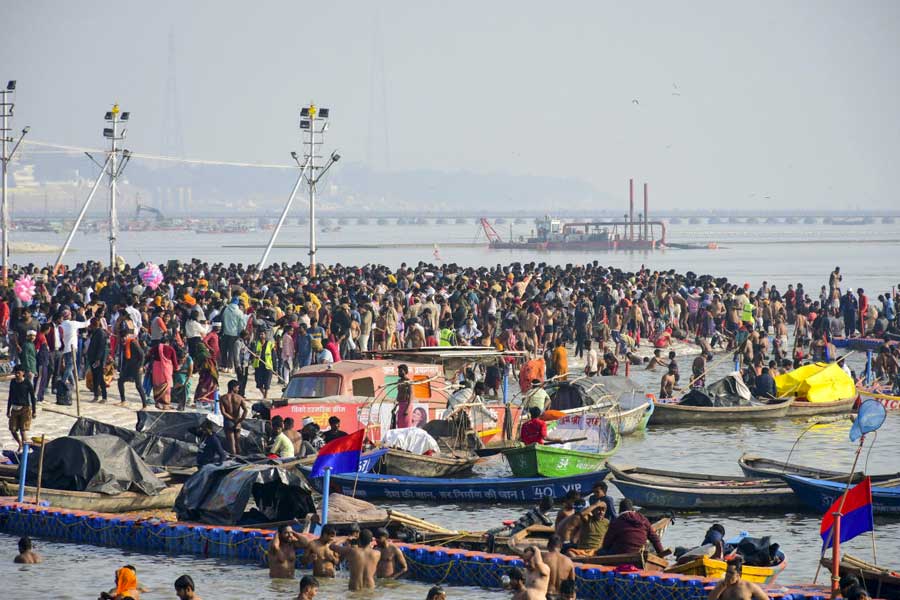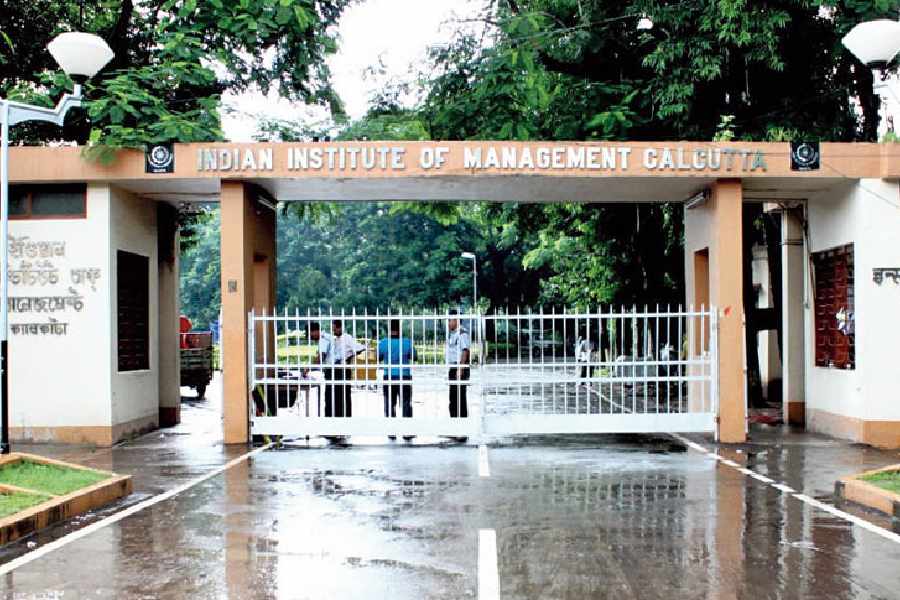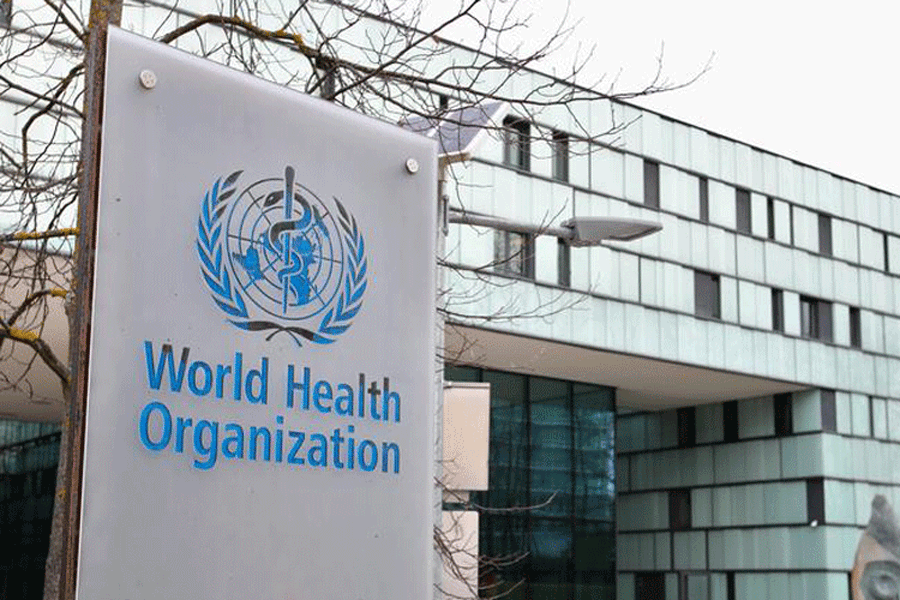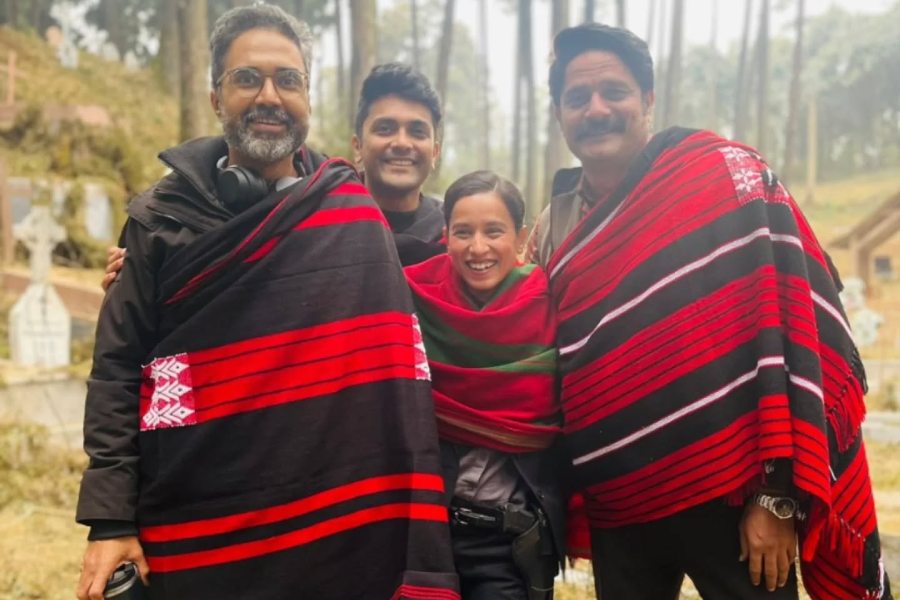The 210-year-old Indian Museum’s administrative building has suffered “significant structural damage to the roof slab on its second floor, rendering the area unsafe for occupants”, according to a report by IIT Madras.
Other portions of the heritage structure, according to the report by the civil engineering department of the institute, also exhibit signs of material and structural deterioration because of seepage, wear and tear, and incompatible repairs, additions, and modifications that compromise the building’s historical materials and heritage status.
As it celebrates its 210th year, the Indian Museum has initiated a restoration project for its administrative building, located behind the museum galleries within its larger complex that also houses the Geological Survey of India and the industrial section of the Botanical Survey of India.
The administrative building is possibly one of the oldest surviving brick-and-mortar buildings in Chowringhee. It predates the Indian Museum building, which was completed in 1875.
Built over two centuries ago, the building was earlier known as Speke’s House. It was named after Peter Speke, a member of the Supreme Council of the East Indian Company from 1789 to 1801, who built this house in 1790. It spread from Sudder Street to Kyd Street.
The building was later sold to the government to hold the sessions of the Sadder Dewani Adalat, an appellate court for civil cases set up by Warren Hastings.
Speke’s House witnessed a downright chilling encounter in 1797, writes Blechynden Kathreen in Calcutta Past and Present. She writes, “It was in ... 1797, that an extraordinary and exciting scene took place on Sudder Street, ..., in a house which is now included inthe buildings of the Imperial Museum (now Indian Museum)....”
The grounds included the Kyd Street Tank (now known as Jhinjherrie Talao or the Meshwork Tank). People had access to this tank. But Speke wanted to keep it private so he had the ghat on the east bank of the tank removed to the south side where a boundary was erected.
The ghat now opened onto Kyd Street and over its steps an arch was built over a perforated wall, which allowed water to flow freely through while shutting out the people who came to draw water from entering the tank. It was this perforated wall which gave the tank its native name Jhinjherrie Talao (the Meshwork Tank).
In May 1797, Speke refused to receive a petition from a young Sikh who was turned out of the house.
Resenting this, the young man rushed into the house, killed two servants and tried to enter Speke’s room. His bearer locked his master’s door and misled the murderer, who was trapped on the terrace.
A party of sepoys shot him dead, “in the sight of an immense crowd gathered below”, writes Kathreen.
The director of the Indian Museum, Arijit Dutta Chowdhury, said: “We want the administrative building to be returned to its former pristine glory and so we had asked the civil engineering department of IIT Madras to conduct a detailed assessment of the structural condition of the building. The report has been submitted and we will very soon start work on the restoration. It will be done by the CPWD (central public works department) under expert guidance.”
IIT Madras submitted the report last month.
The heritage building was in the spotlight a few years ago when brick pillars were added to the Grade I heritagestructure. “There have been some additions and modifications to the building, which are not compatible with its age and heritage status. But more than that it is the roof of the building that needs to be repaired thoroughly. In the case of such old buildings, they are often used in ways that they were not built for. So, a lot of additions and alterations were made that were detrimental to the health of the building,” Arun Menon of IIT Madras told The Telegraph over the phone.
The modifications made include the creation of glass partitions and masonry walls to serve as spaces for different activities or privacy, a few openings have been permanently closed, and temporary brick pillars have been added.
There is unchecked seepage and moisture retention in load-bearing walls.
Cement floors have been laid on top of wooden flooring causing irreversible damage because of trapped moisture.
Besides this, the roof slab of the building is severely damaged because of rainwater seepage for years.
“The floor is currently propped heavily to prevent a sudden collapse of the roof slab, and the entire slab and supporting horizontal system needs to be replaced,” said Menon.
Besides, a rearrangement of the interior layout of the building has been developed in consultation with the stakeholders.

