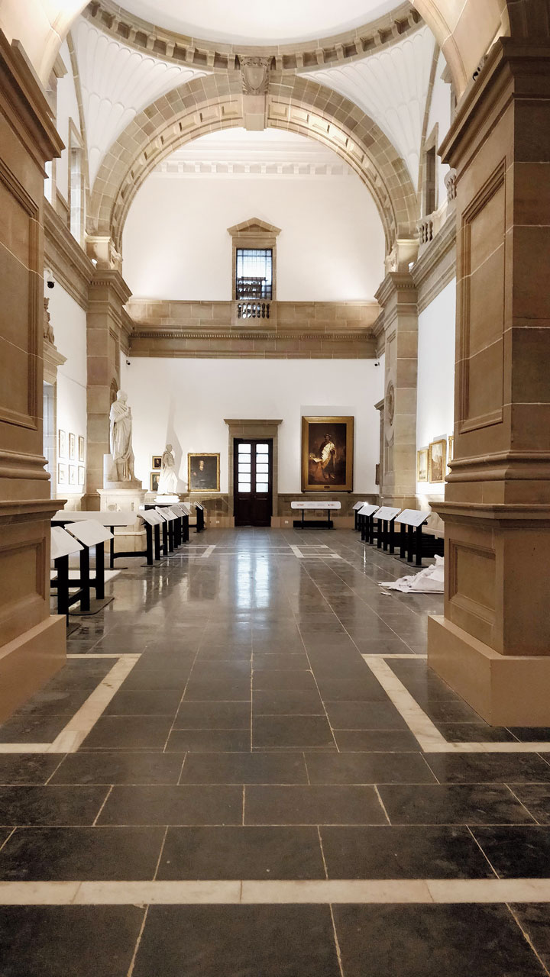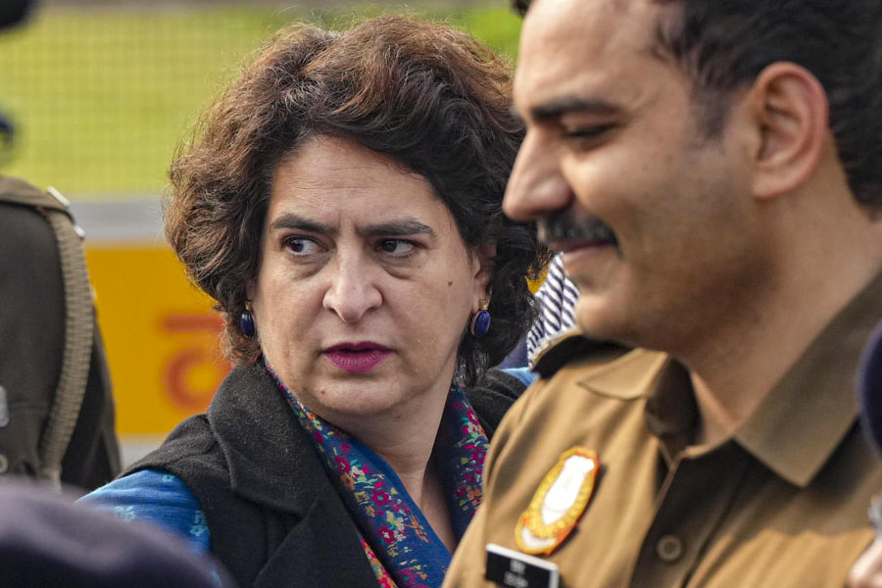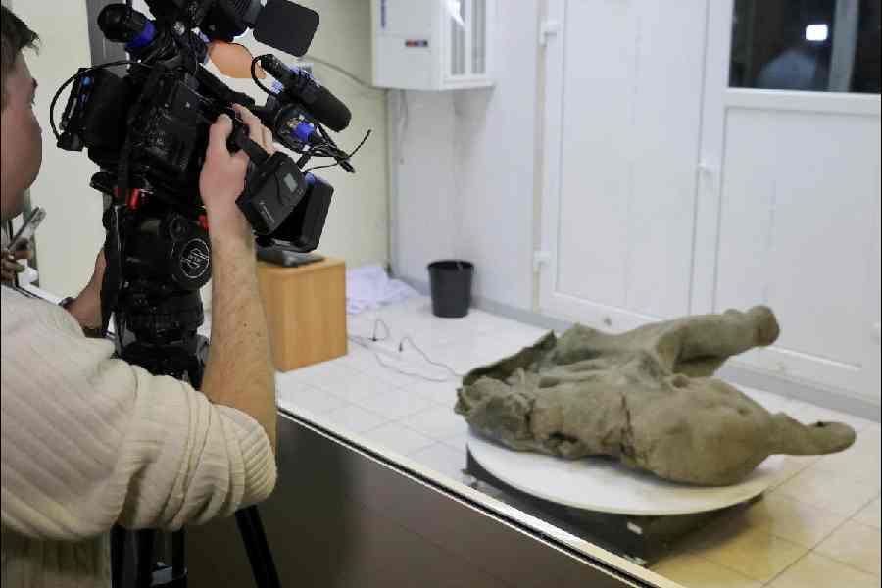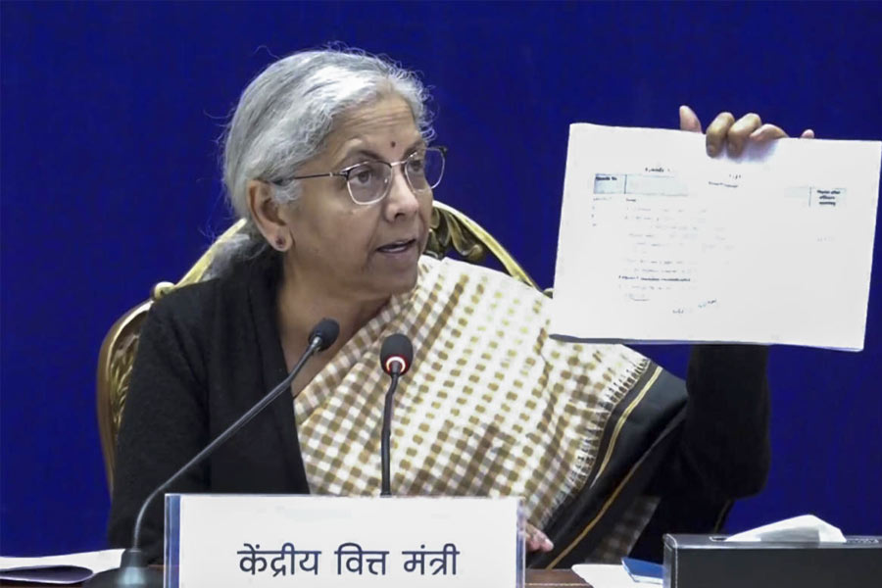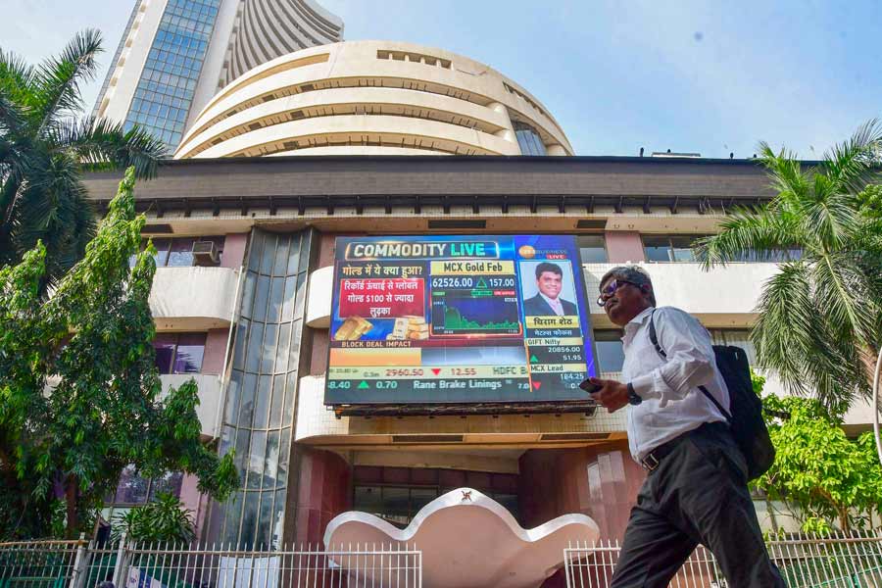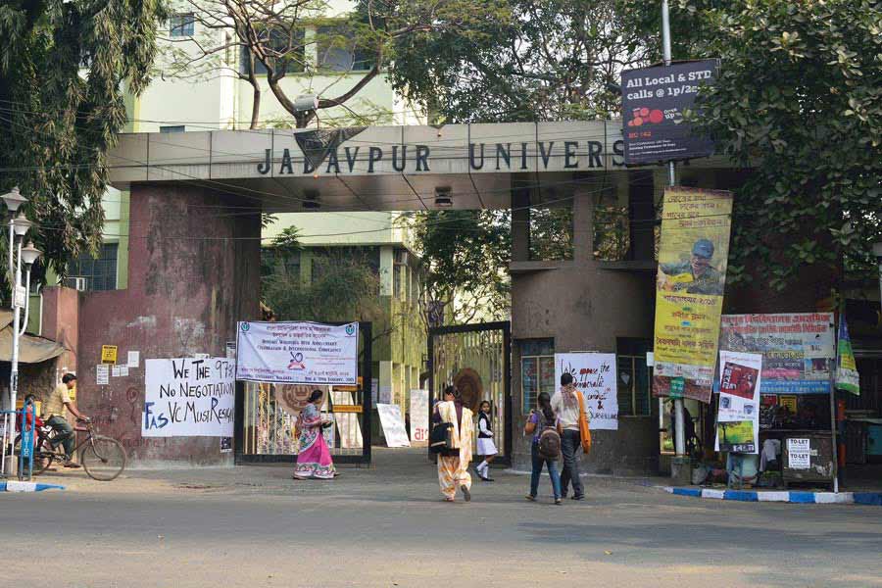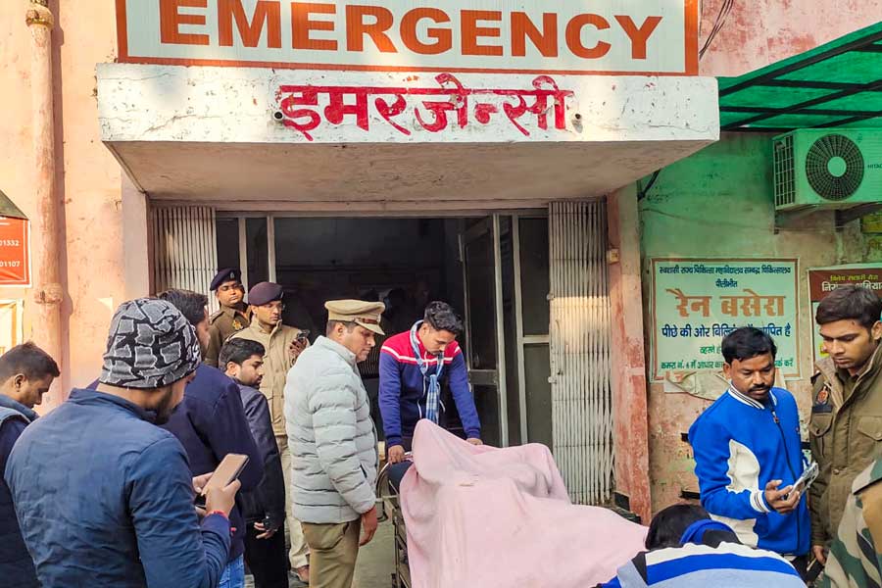Nearly 100 years after its completion, the Victoria Memorial Hall is being modernised and upgraded and its interiors and exhibition space are being redesigned.
Work is still on in the project spearheaded by NBCC (India) Limited (formerly National Buildings Construction Corporation Limited). The North Gallery, side wings and the foyer are ready.
“The modernisation is taking place in phases, work is on in the central and southern portions,” said architect Abin Chaudhari, who is executing the redesigning of the interiors and the exhibition display.
The display system has been overhauled to expose the red sandstone architecture inside. All box-type partitions, false ceilings and plywood have been done away with to expose the lofty, vaulted ceilings. The ornate ceilings, with light streaming in through lofty windows, and the intricate stone details will now be visible.
The new display props are minimalistic and merge with the original sandstone wall skirtings.
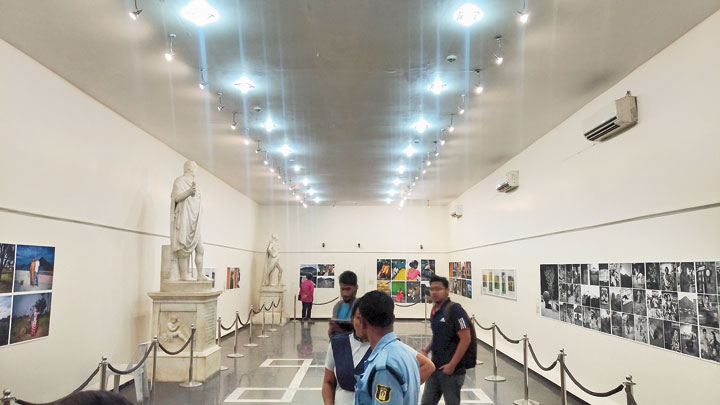
The gallery before the revamp. Picture courtesy: Abin Chaudhari
The redesign is guided towards “exemplifying the intrinsic grandeur of the Victoria Memorial Hall”. The strategy was to emphasise the strong architectural cues of the building. Its axis and symmetry are the prime factors, and so the interiors and exhibition design have been planned in a way that the structure is revealed boldly and in all its glory.
“The forms in the design subtly followed the existing architecture on a smaller scale so as to retain attention on the original building while blending into the monument such that only the displayed elements are highlighted against the grand backdrop. The main materials used in the original architecture being marble and sandstone, the proposed new exhibit structures use metal and glass,” Chaudhari said.
Plywood has been avoided as far as possible to prevent termites, which was a recurring problem in the past. Instead, PVC boards of the same sandstone colour as the wall skirtings have been used to camouflage the wirings.
“The monument being historically significant, the careful choice of forms and materials will enable visitors to distinguish the restoration from the intervention,” Chaudhari said.
The main challenge in restoring and redesigning the 100-year-old structure was to integrate the services, such as lighting, fire-fighting mechanisms, barriers for safety and signage discreetly.
Initially, it was proposed that lights would be suspended from the ceiling, as is done in international museums. “But the structural strength of the ceiling could not bear the load,” said Poorvi Dugar Ajmera, a senior architect of Chaudhari’s firm.
The added elements were designed as modules that integrated electric and data cables, CCTV cables, fire-fighting sensors and provision for air-conditioning .

