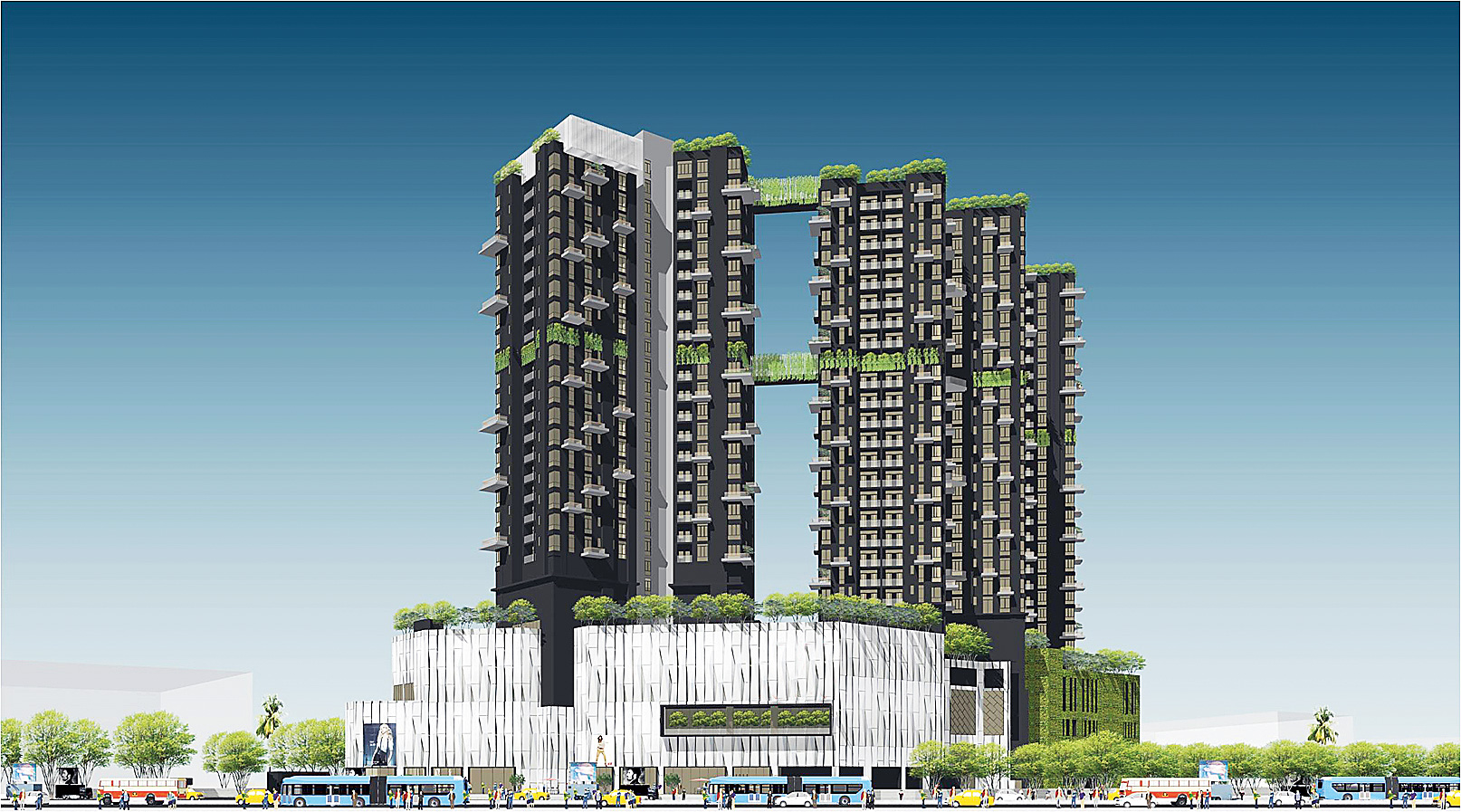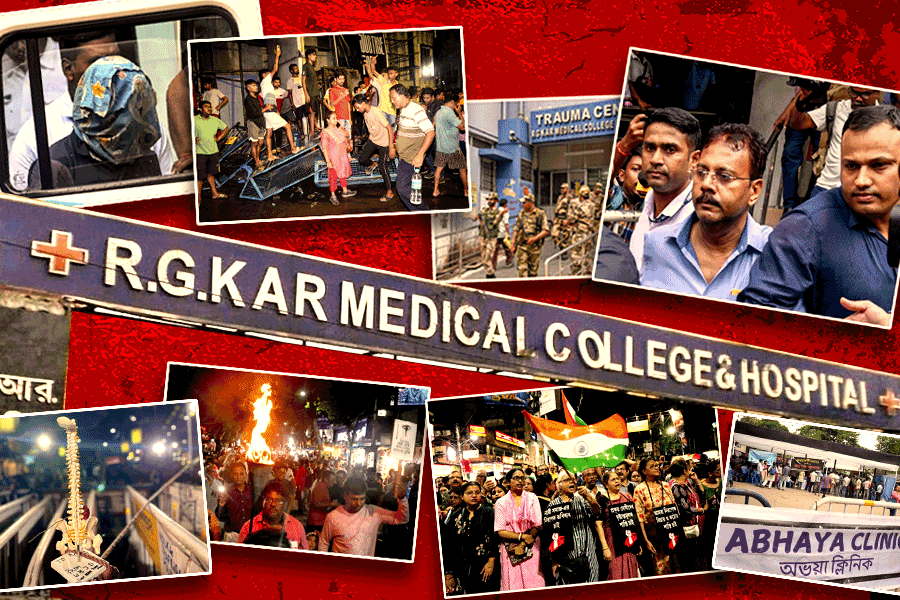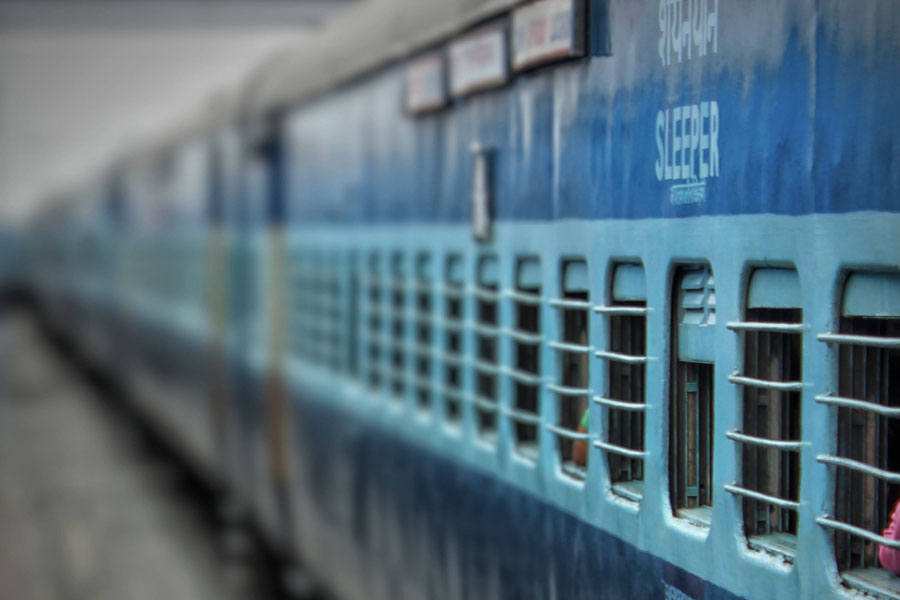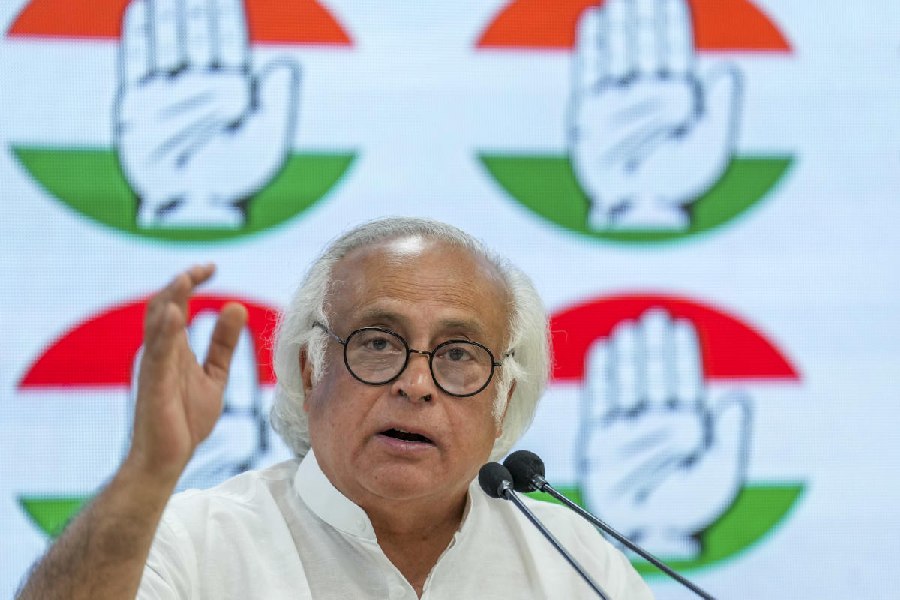Three towers with residential flats, one of which will also house a retail space and a six-screen theatre, will come up on a four-acre plot carved out of the Tollygunge tram depot and auctioned in 2016.
The complex — to be built by a consortium of the Belani Group and the RDB Group, which had bought the land for Rs 180 crore — will have 260 residential units.
The property will have a garden and a walking track, which will connect all three towers, on the 19th floor.
Nandu Belani, owner of the Belani Group, told Metro that they planned to hand over the apartments and the commercial space to the buyers within four years of the start of construction. “We will take four years from the day we are able to start construction after getting the necessary permissions,” said Belani.
The erstwhile Calcutta Tramways Company (CTC) had auctioned five plots across the city between 2014 and 2016. This is the first time a proposal for construction at any of these sites has been placed before the municipal building committee of the Calcutta Municipal Corporation (CMC).
“The proposal for construction was placed before the municipal building committee on Friday. We have asked them (the consortium) to give an estimate of the number of people likely to visit the retail space every day,” a CMC engineer said. “If needed, we may ask them to build broader exits.”
The first five floors from the ground in the tallest of the three towers, which will be 28-storey high, will house the retail outlet and the six-screen multiplex, along with parking space.
The other two towers will be “little shorter” and fully residential.
Architect Abin Chaudhuri, who has designed the project, said a portion of the retail hub would jut out. “The terrace of the section that will jut out will have a banquet and a garden,” Chaudhuri said.
This garden will be in addition to the one that will be set up, alongside a walking track, on a platform connecting the three towers at the height of 19th floor.
“The walking track will have plantations and will serve the people living on the upper floors. They do not need to come down for a stroll,” Chaudhuri said.
An urban forest on the ground is on the cards, too. “Large trees will be planted and allowed to grow. It will not be a curated landscape. The trees will grow on their own, as they do in an unmonitored garden,” Chaudhuri said.
The CTC had auctioned land parcels in Kalighat, Kidderpore, Tollygunge and Belgachhia and on Galiff Street, near Shyambazar. CESC had bought the Kalighat, Kidderpore and Galiff Street plots and Shrachi, a realty group, the Belgachhia land.











