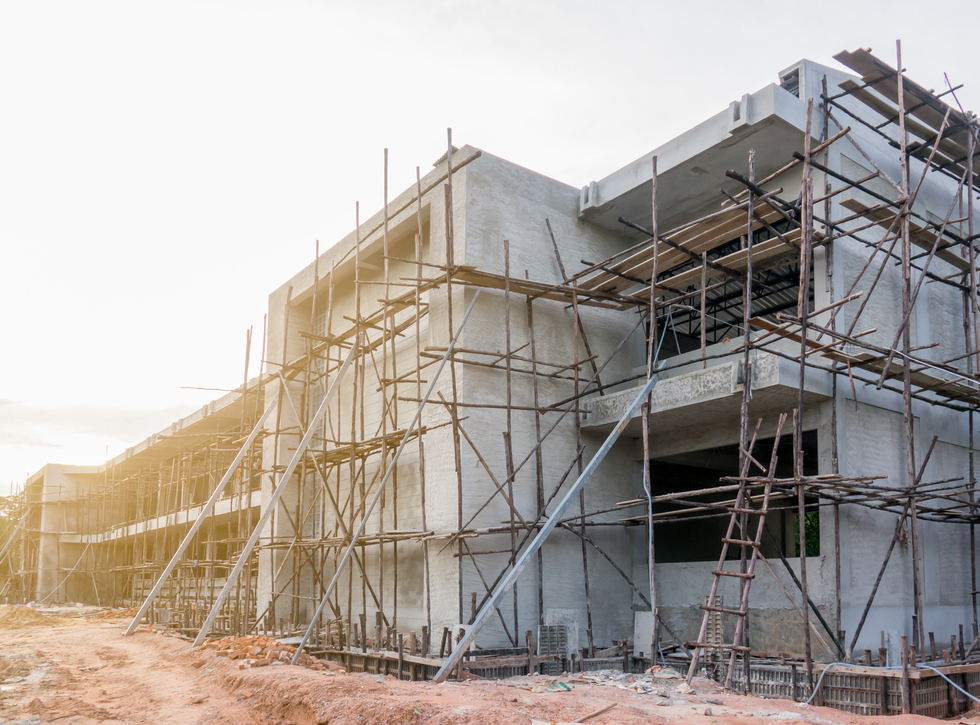An amendment to the building rules of the Calcutta Municipal Corporation has created the scope to build a seven-storey building by leaving the same mandatory open space that earlier allowed a six-storey structure.
Architects and developers, however, said that in the process, an apartment’s floor-to-ceiling height could get reduced by more than a foot.
“The changed building rules, which came into effect on May 30, say that by leaving the same mandatory open space on a given plot, one will be able to build a seventh floor by increasing the height of the proposed building by only 1.5m,” a CMC official said.
“By adding only 1.5m, a builder will be able to add a floor. But the consumer will get a flat with a lower ceiling,” an architect said.
According to architects, the amendment would lure developers to construct a seven-storey building within a height of 21.5m and each floor would be 9.5ft or 1.75m high.
The officials said the amendment allowed a seven-storey structure to be built on a plot of land leaving a certain open space that allowed only a six-storey building earlier. To create the extra floor, the building’s height would be only 1.5m more.
A civic official said that before the amendment came into effect, the CMC building rules had three slabs for a building’s height — 15.5m, 20m and 25.5m. Each had a defined mandatory open space.
A six-storey building is usually 20m tall and an eight-storey one, 25.5m.
There was no rule related to the height of the ceiling of an apartment. There are no such rules even after the amendment but civic officials said the ceiling height would have to be lower if an additional floor had to be accommodated within the extra 1.5m.
An architect said the height of a six-storey building would usually be 20m or over 65ft. The height of each floor is more than 10ft. “Developers favour a higher ceiling so that the residents live comfortably,” the architect added.
Under the changed rules, the developers will be tempted to build seven storeys in a building 21.5m or 70.53ft high. In that case, the height of each floor will be about 9.5ft.
Anjan Ukil, the secretary of the West Bengal chapter of the Indian Institute of Architects, told Metro that the additional height should have been 3m. “In that case, the height of a new seven-storey building would be 23m. The floors would have been taller,” said Ukil.
A CMC official said the relaxation would help bring the price down.
He said the relaxation had been made to foil a tendency among developers to build seven storeys in a 20m-high building by giving a false declaration.
“A rule allows low ceiling height provided the building is centrally air-conditioned. Many developers falsely state that their buildings are centrally AC and avail themselves of the relaxation. In the end, consumers suffer,” the official said.
Had the height relaxation been 3m, some developers would have signed a false declaration and sought approval to build eight storeys in a 23m-high building.










