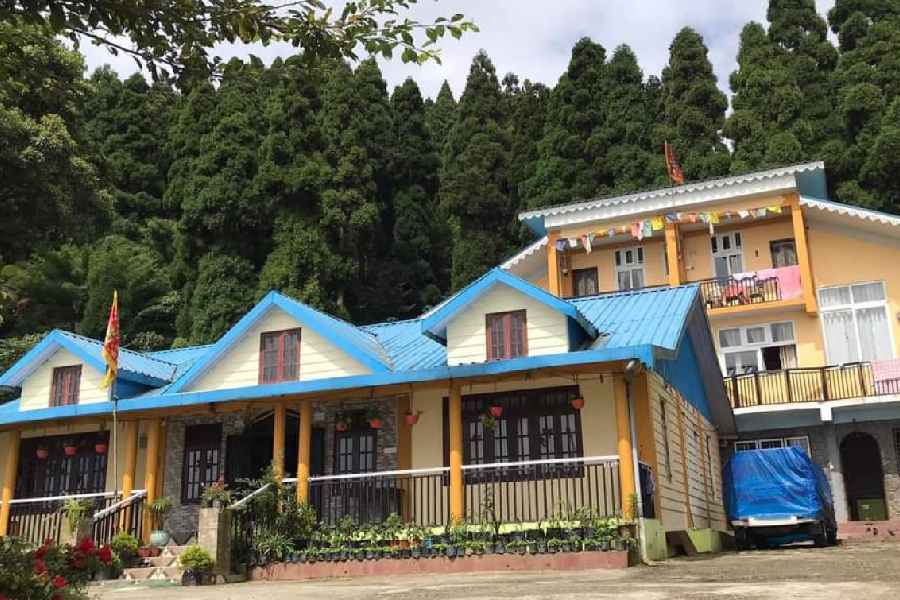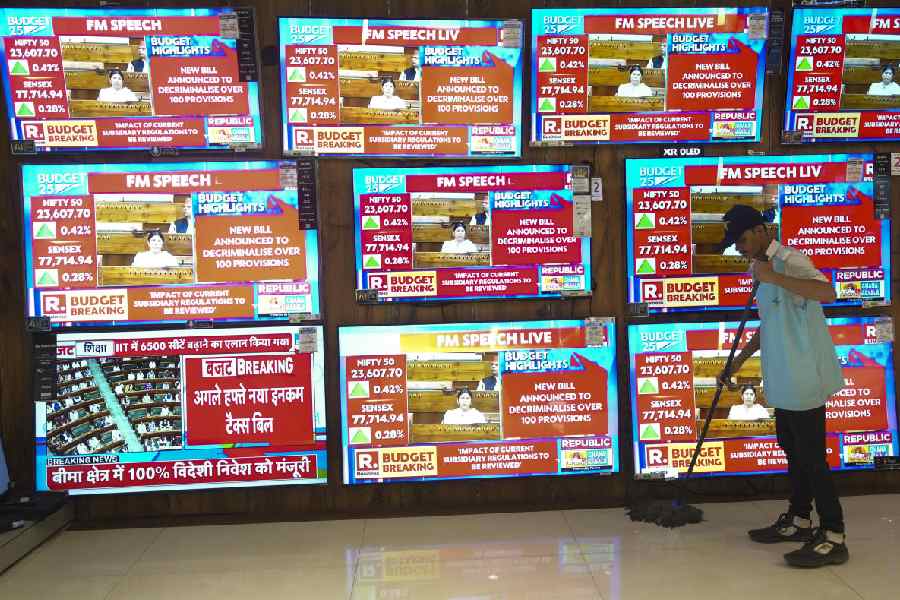While growing up, I clearly remember five distinct seasons. Each season had its specific spans marked by seasonal activities, flowers, vegetables and fruits. These days appear to be different. Now, it’s mostly summer with a few months of rain, winter, and then summer again. This year, summer announced itself with unbearably hot days and nights that didn’t cool down.
The question, therefore, is how to mitigate such extreme weather conditions. The Middle East, which has survived harsh weather, has adapted to its harsh
environment with advancements in construction technology. Buildings of all
types are governed by strict by-laws regulating thermal insulation requirements of walls, roofs and façades. There are defined ‘u-value’ (thermal transmittance) requirements that can only be achieved through the insulation of buildings.
We can look back to our past for such materials and construction techniques. What we will find is that we always knew how to insulate our huts, bungalows, and buildings but traded this knowledge for rapid urbanisation. Thick stone or mud walls, cavity walls, shading pergolas and courtyards were some of the features that were staple for any construction before we moved on to giving contractors a free rein to build ‘matchboxes’. Construction technology has evolved over the years, allowing large spans with flat slabs or post-tension slabs, or steel structures with extensive Manhattan-like glass facades, but the insulation of buildings has largely been limited to large buildings complying with sustainability certifications like LEED or GRIHA. This may have addressed the need for urbanisation in response to ever-increasing urban migration but it has left us unprepared for the present and the future.
In this context of insulating buildings or passive thermal protection, it is worth noting the five principles of Passivhaus (a leading international design standard on sustainability and comfort) — super-insulated envelopes, airtight construction, high-performance glazing, thermal-bridge-free detailing to prevent heat transfer, and heat-recovery ventilation. Passive thermal protection of buildings can be achieved through insulation materials on the building envelope. For example, extruded polystyrene, expanded polystyrene or rockwool on walls and roofs, pre-insulated blockwork with EPS, aerated concrete blockwork, pre-insulated corrugated roofing, double-glazed unit curtain wall and windows and so on complying with defined u-value requirements of thermal protection with membrane or liquid applied waterproofing are part of construction of any kind in the Middle East.
These must now be adopted as a necessity for new and existing construction in India. However, they need to be regulated. India has a poor track record of fire protection of buildings and insulation like EPS, if not regulated properly, can cause fire or damage due to poor construction: the fire at the Grenfell Tower, London, is an example.
There are numerous architects in India who incorporate passive thermal protection and sustainable features of construction in their design. But these features are mostly limited to projects for clients with substantial budgets. The lack of knowledge among the majority of buyers allows most construction in India to negate passive thermal protection of buildings. Thus, passive thermal protection is impossible to achieve without State regulators making it necessary for developers and contractors to comply before providing building permits and building completion approvals.
Thermal protection is only a small part of the whole gamut of all that we need to do to ensure our cities, towns and villages are liveable. While the larger aspects, such as reduction of emission, afforestation, energy generation, potable water availability, are for the governments to invest in, thermal protection of homes needs to be done by the people. We may not be able to enjoy the fruits of gentle seasons but we can surely create comfortable and sustainable homes.
Siddhesh Karanjai is Architect and Design Manager for sport and aviation facilities










