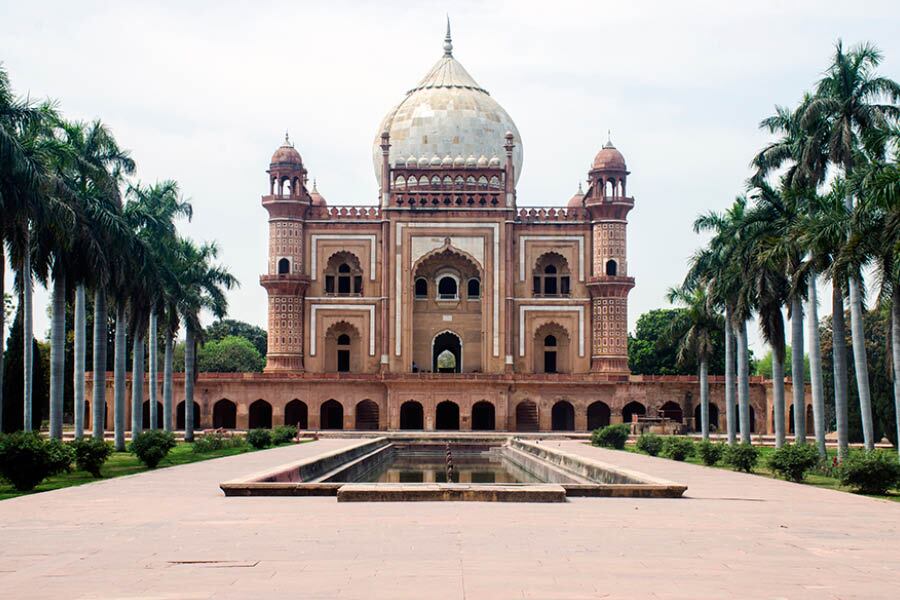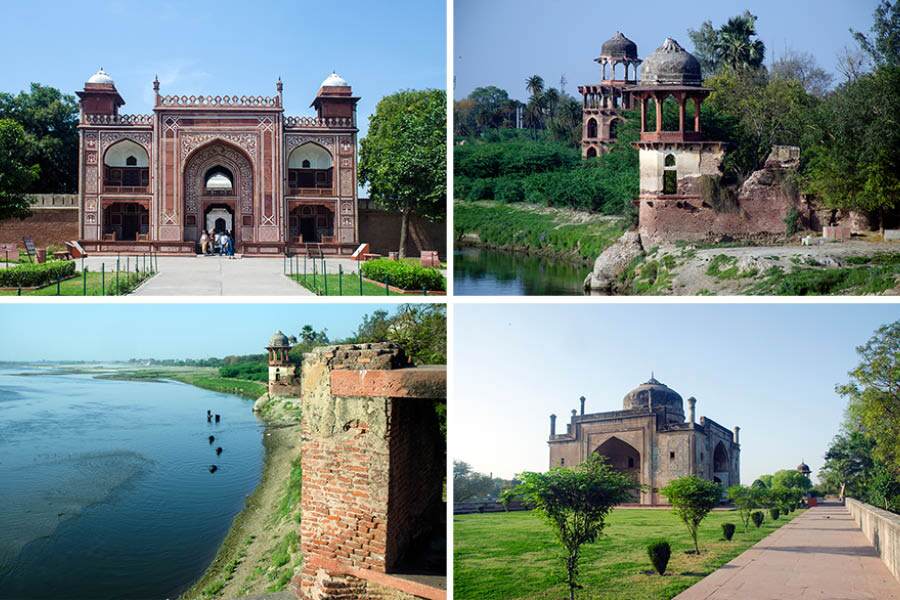Standing in the heart of Delhi, the Safdarjung’s Tomb (1754) happens to be the last of the Mughal style mausoleums built in India. The char-bagh-styled Mughal Garden that surrounds it is also the last of the Mughal gardens to be built in the sub-continent.
Safdarjang, the person
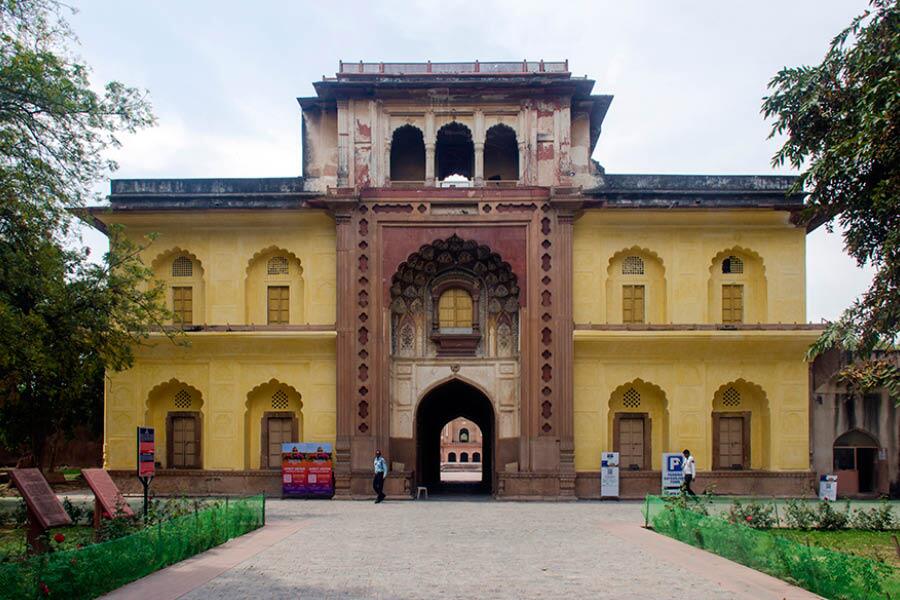
The gateway to Safdarjung’s Tomb in Delhi.
Muhammad Muqim, popularly known as Safdarjung, was the second Nawab of Oudh (reign: 1539-54) and a prominent figure in the Mughal court. He served as the Prime Minister of the Mughal court and was awarded the title of ‘Safdarjung’ by the Mughal ruler Muhammad Shah (reign: 1719-48). Muhammad Shah popularly known as Rangila (the colourful), preferred to spent more time in harem than court. He was more than pleased to leave the empire in the hands of Safdarjung.
The tradition followed even after the death of Rangila as his successor Ahmed Shah Bahadur (reign: 1748-54) followed the footsteps of his father. This made Safdarjung even more powerful. In 1753, Safdarjung overplayed his plan and was driven out of the Mughal court with the help of the Marathas. He escaped to Oudh and returned only in his death, when his son Shuja-ud-Daula begged for permission to build his father’s tomb in Delhi.
Safdarjung’s Tomb – a flawed Taj
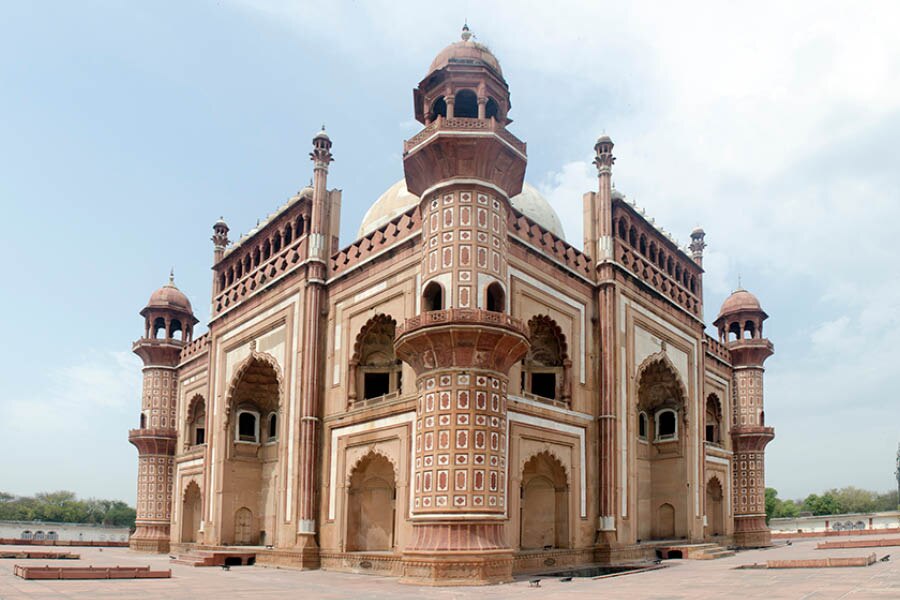
Safdarjung’s Tomb from the corner of the elevated platform.
At first glance it may look like a sandstone version of the Taj Mahal but closer inspection will reveal that the tomb lacks the proportion of the Taj Mahal and has a pronouncedly vertical elevation, and lacks the pyramidal feeling, in the process losing its balanced character. William Dalrymple writes in his book, City of Djinns: “Every schoolchild the world over knows the profile of the Taj, and in so far as Safdarjung’s tomb is different, at first sight looks wrong: its lines look somehow faulty, naggingly incorrect.” He further adds, “.. the longer you look, the more the qualities and character of the tomb become apparent and the clearer it is the architect was not only simply trying to imitate the Taj and failing.”
Plundering nearby tombs
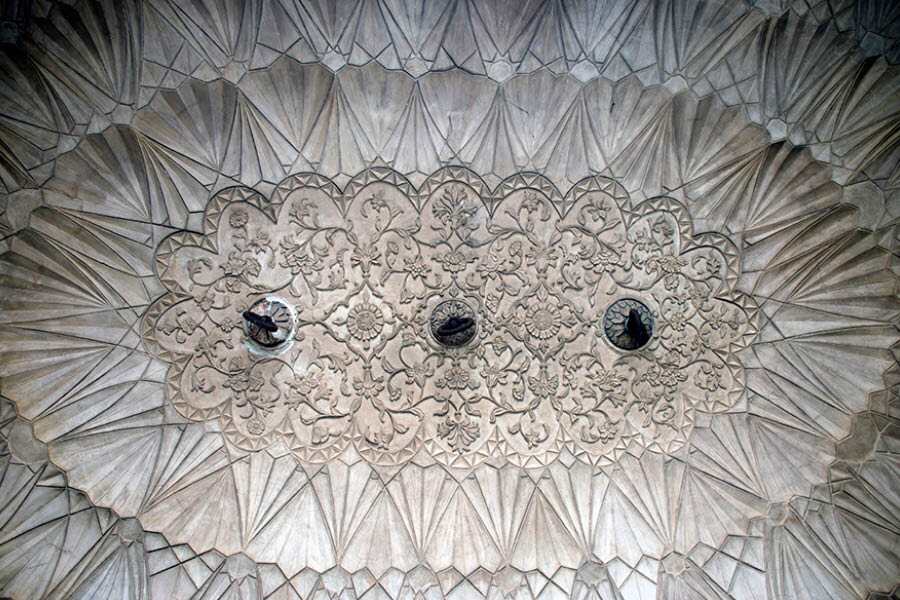
Ornamentation on the interior of Safdarjung’s Tomb.
Apart from the lack of aesthetic proportion, the white marble dome of Safdarjung’s Tomb looks stained. A closer look will reveal that the marble of the dome has been patched up with light pinkish sand stone. This was due to the lack of funds, the builders were forced to strip the marble from the nearby tomb of Abdul Rahim Kha-i-Khannan. But the marble ran out leaving with no option but to replace the marble with sandstone.
The Garden – fountains and pavilions
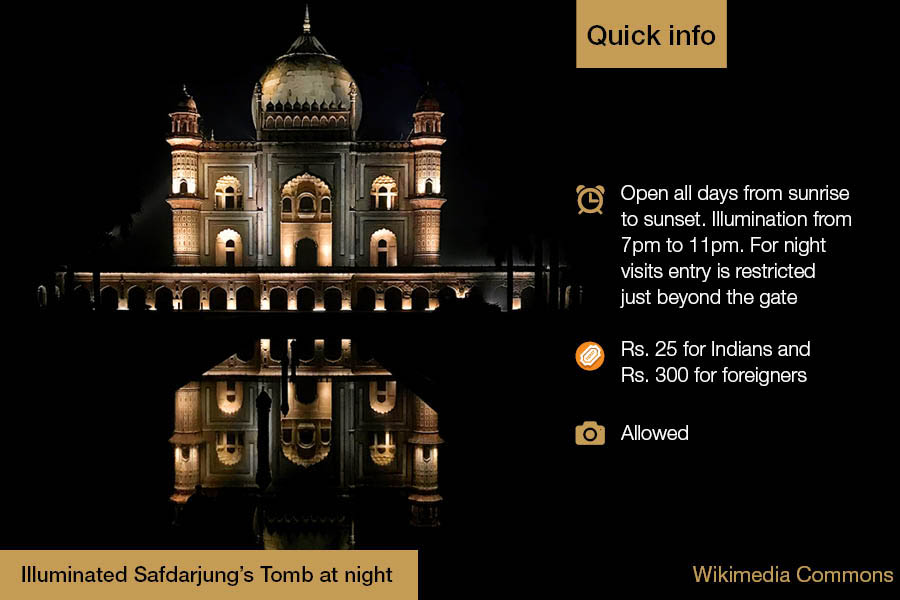
Wikimedia Commons
The tomb of Safdarjung stands in the middle of a Mughal-styled char-bagh garden. As the name suggests the garden is divided into four parts by tree lined pathways. Through the middle of the pathway runs water channels, complete with fountains. Entry is through a massive two-storied gateway on the east. Next to the gateway is a three domed mosque. Each of the other three sides houses a pavilion in the middle. Jangali Mahal (west), Moti Mahal (north) and Badshah Pasand (south).
Safdarjung Tomb today
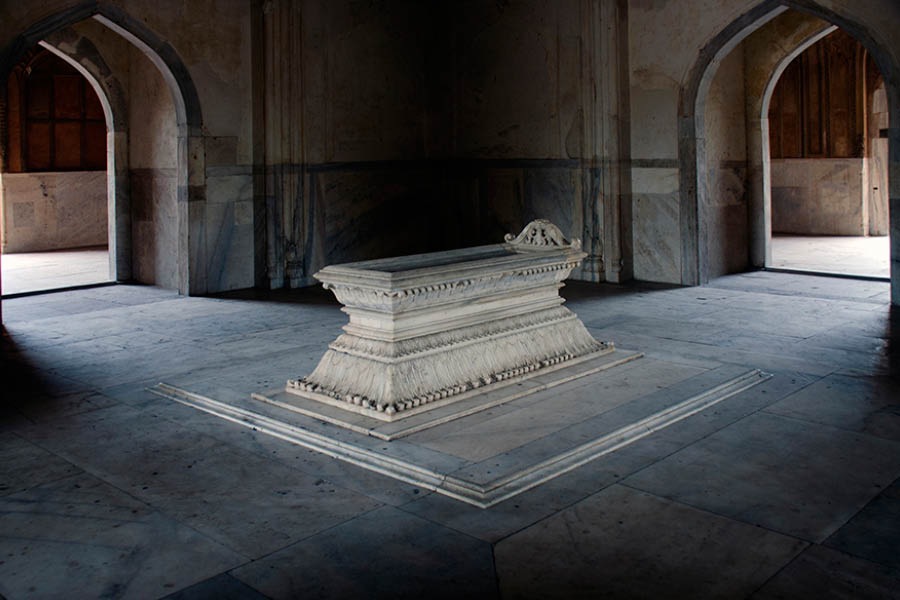
Cenotaph of Safdarjung.
Today, Safdarjung’s Tomb is a protected monument under the Archaeological Survey of India (ASI). It stands on a high plinth approachable by flight of twin stairs. The tomb is crowned with a large bulbous dome. The corners of the square mausoleum are occupied by polygonal towers crowned with chhatris. The central tomb chamber is square in shape and contains a beautiful ornate marble cenotaph of Safdarjung. The ante chamber below (not open to public) contains two graves, presumably the second one belongs to Safdarjung’s wife. The central chamber is flanked by eight smaller chambers, with the corner ones octagonal in shape. Each of these chambers is ornamented with incised and painted plaster work. Today, the Safdarjung Tomb is lit up during the night creating a grand spectacle.
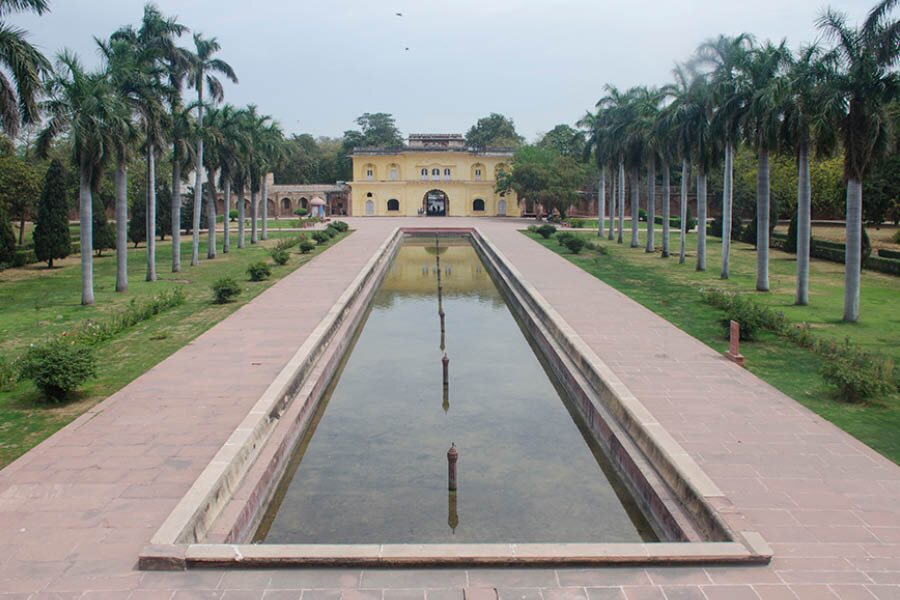
Water channels complete with fountains with the main entry gate at the far end.
