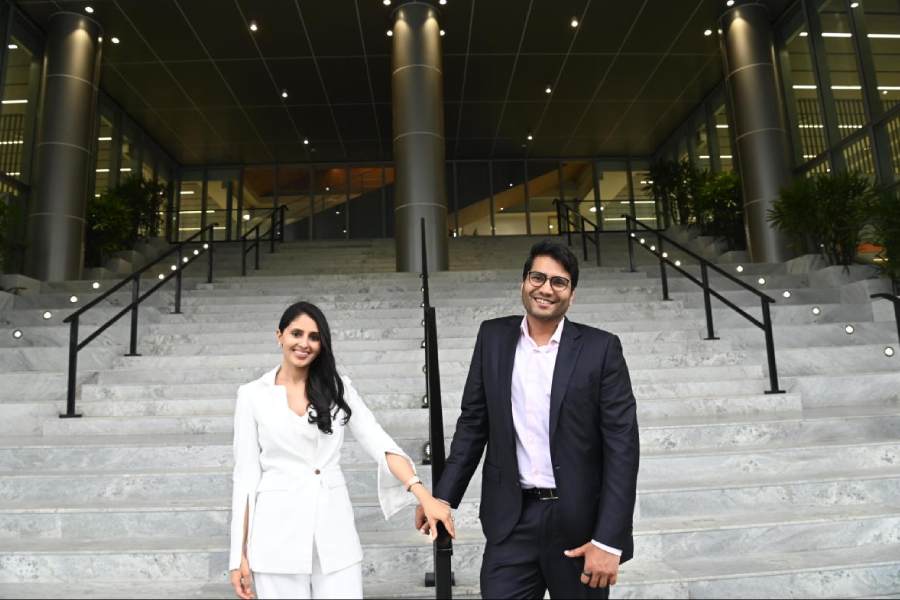Warm and inviting are the first words that come to mind when you step inside RP Goenka International School (RPGIS) at 34 1/1, Diamond Harbour Road, Majherhat, Mominpore. Designed by Serie Architects, based out of the UK and Mumbai, the school is all set to welcome students till class V, from July 17. This will be followed by middle school next year and XI and XII the year after. “It is a quick rollout,” say Shashwat (sector head, retail and FMCG, RPSG Group) and Shivika Goenka (founder, RPGIS), when The Telegraph dropped by for an exclusive first tour. Marked by lots of open spaces, “learning beyond the classroom” and “inquiry-based teaching” is at the core of the state-of-the-art school. Each class will have 20 students on an average and the school is starting with 250. “This has an international school and curriculum and is deeply rooted in Indian values. It has to be a good mix,” say Shashwat and Shivika. Excerpts from the chat.
This is such a happy space…
Shivika: The whole idea was to make it a fun, happy, bright, lively space for children to come every day. We want children to be excited to come to school every day. We have a lot of creative break-out spaces and small and informal areas for children’s creative learning. It’s designed in a way that promotes collaboration and is more futuristic.
There is a certain fluidity of space…
Shashwat: Absolutely… keeping it more fluid and making sure that each of the spaces we have are equally important learning spaces. There has been a lot of use of colour and different elements to inspire students. Everything is multi-functional. The red pillars you see, you can write on them. They are whiteboards. In almost every room, the furniture is completely movable. You can combine them for group work or split them for individual work.This is a school but it’s all about learning and making spaces exciting for learning where it doesn’t have to be a chore.
Can you walk us through the floors?
Shivika: The ground floor is for the pre-primary level. We have a space called the Amphitheater which has tiered seating and is for drama shows and everyday assemblies. We have the Barn, which is a little play area. The Playhouse has reading corners and a fun ballpool… so it’s making spaces fun. Shashwat: For young kids, music is an important way of learning. On the ground floor there is a breakout space which has a series of wind-related musical instruments. We have a sandpit outside with lots of learning equipment.
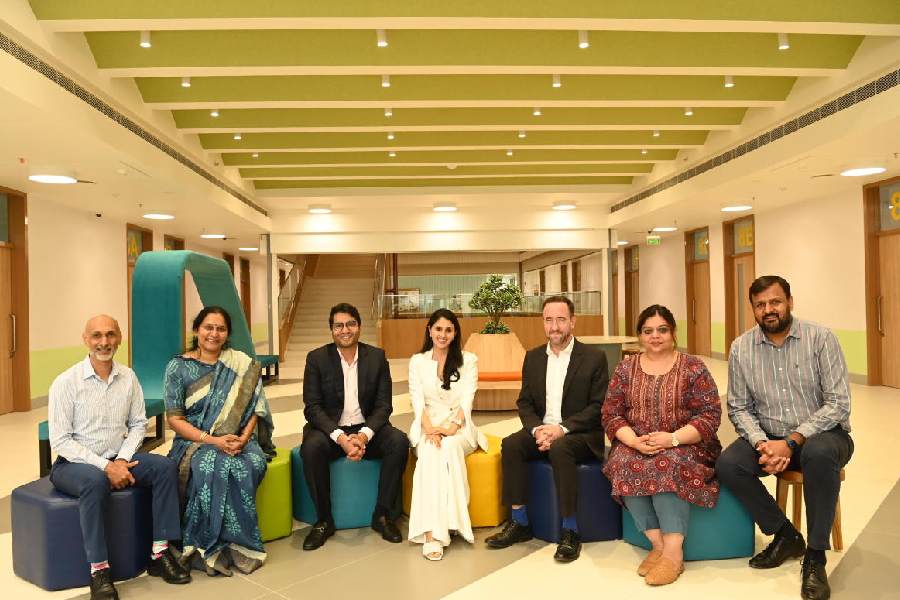
(L-R) Riad Rojoa, chief admin officer, RPGIS, Hema Chennupaty, principal, RPGIS, Shashwat, Shivika, Mark Fox, head of school, Varsha Rodewald, academic director and Vineet Kansal, general manager
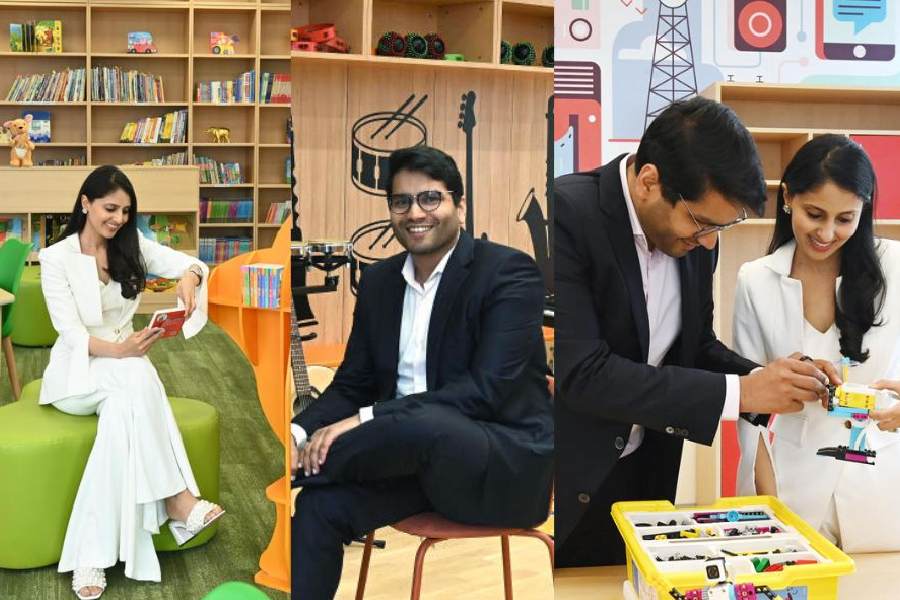
Shivika at the library (left), Shashwat in the music room (centre) and Shashwat and Shivika try their hand at robotics in the Robotics Lab (right)
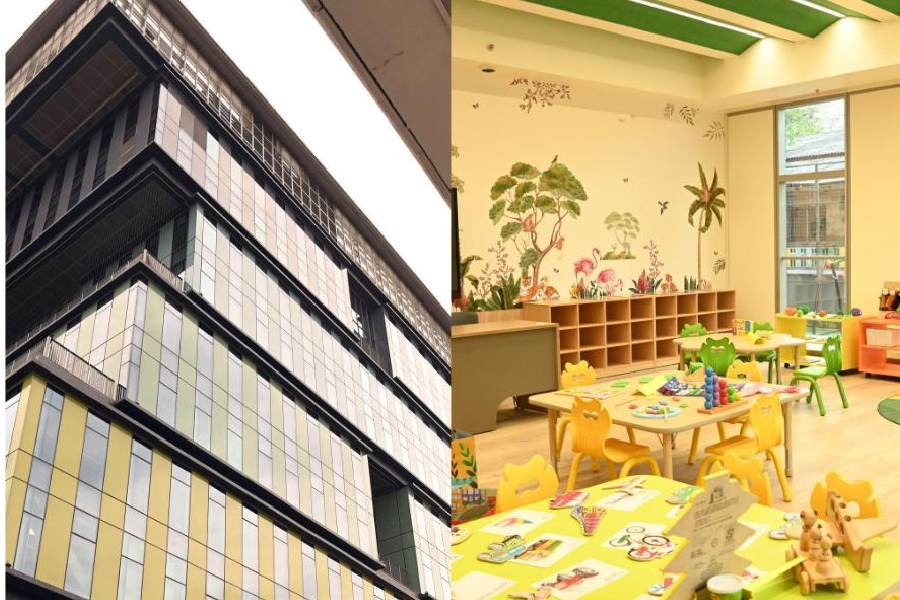
(L-R) The RP Goenka International School in Mominpore, A senior KG classroom
Shivika: We also have the science and water tables. For the pre-primary, we have attached bathrooms.Then on the first floor we have the grand staircase, the reception, the infirmary supported by Woodlands (Hospital). Safety is important. We also have the parents’ lounge.
Shashwat: We also have the Learning Steps where we expect students to sit and collaborate and do a lot of the group work and discussions. We also have an outdoor classroom and kitchen garden.
Shivika: The kids will learn about ecology and sustainability. Level II is an exciting floor. We have the library which is not like a traditional library. They will have authors visiting and literature weeks. So, it is a fun and dynamic space where they develop a love for learning and reading.
Shashwat: It is inspired by nature and wildlife.
Shivika: Then you have the Neighbourhood. It is a break-out space.
Shashwat: A lot of the school is structured around team-building exercises. Then we have the Music Room which is young and dynamic. It can transform from being a setup for an orchestra to a pedagogical setup to where students can play multiple equipment at the same time. There are two practice rooms. We have vocal, western classical, western modern, Indian classical and more. The Dance and Drama room has one wall which is completely mirror and a stage. We also have a Black Box which is used for enhanced performances.
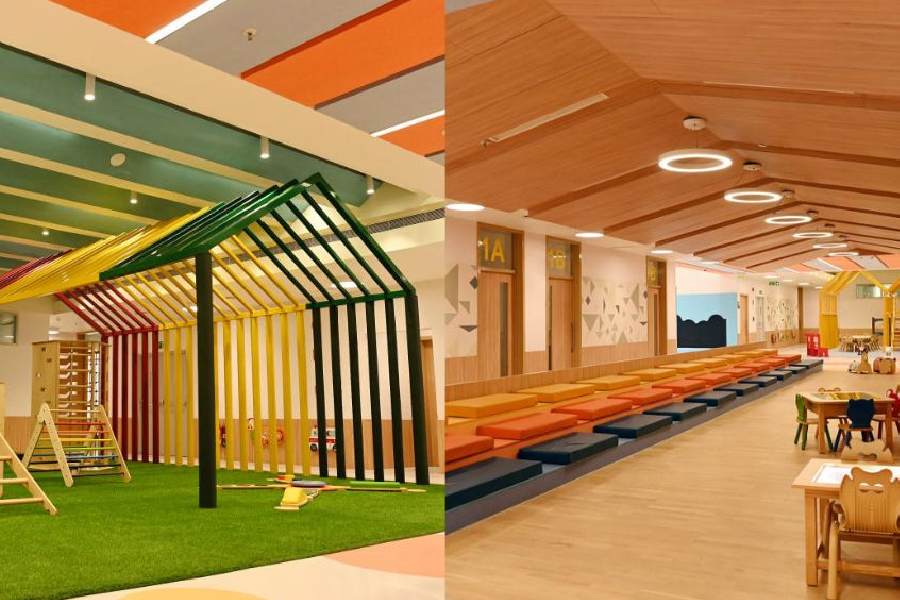
The pre-primary zone on the ground level is a delightfully vibrant space
Shivika: It also doubles up as a sensory room, a glow room. The kids will have a lot of fun. Then we have the Young Innovators Lab which is different from Robotics. It is more about science and engineering.
Shashwat: Calcutta has three months of monsoon and six-seven months of summer. So, outdoor spaces are harder to use. Pollution levels are also rising. So, the aircon system has an air purification system built in.On the third floor, we have the Maker's Space which is primarily around robotics. Students will learn programming and coding in these rooms. We are also doing this thing of mixed AR-VR.
Shivika: We’ll be the first school in India to have mixed AR-VR.
Shashwat: In AR you can see it and in VR you can create it. Here you get a full 360-(degree experience) of how tech can be used. So, the emphasis on new-age skills which will be relevant for this generation when they join the workforce.At appropriate ages we’ll be adding personal devices for students which will become a part of the learning experience. For the younger grades, there will be a lot of tablet learning along with the regular book-paper-pen. As they grow older, laptops will be introduced.
Shivika: The Creativity Centre is designed for all mediums of art for small children. The older children will have a visual arts studio. It’s designed in a way that is again very flexible. We have donkey benches, easels and mixed media.
Shashwat: So beyond traditional learning which is your typical subject like maths, science, English and languages, we’ll also be focusing on new-age topics and subjects. The whole concept is to instil in the students a lifelong love for learning.
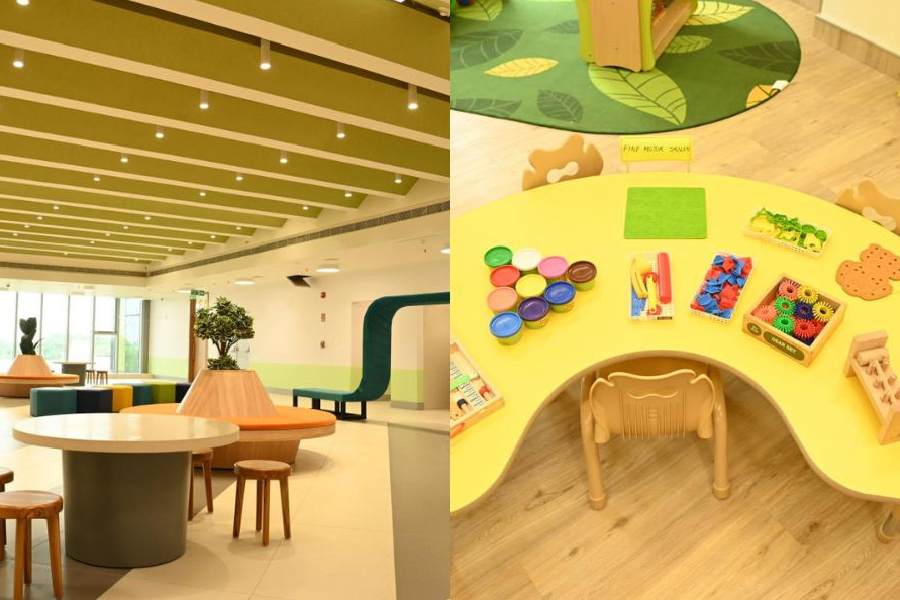
Shivika: Everything is integrated together, which is the beautiful part. It is a holistic experience and makes them think more.
Shashwat: Then on the eighth floor, we have the indoor sports hall which transforms into a full-fledged auditorium as well which can seat over 500 people. We have volleyball, badminton, basketball, table tennis, an indoor squash court and a foosbal table. We also have a mindfulness and yoga studio with mixed martial arts and gymnastics. Then on the rooftop we have the swimming pool which is the size of a half Olympic pool and covered with solar panels. The rooftop play area has football, cricket and volleyball.
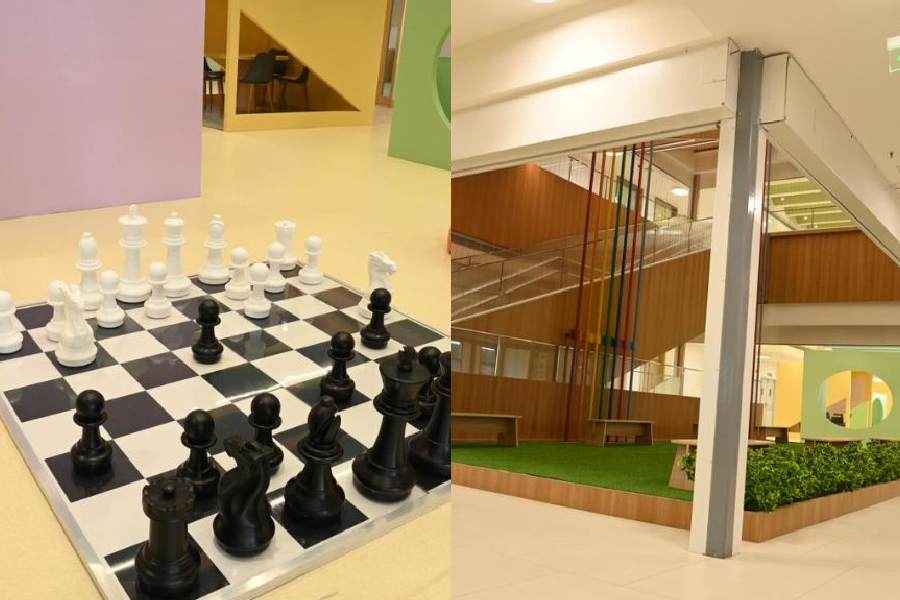
The school is marked by lots of open and break-out spaces, and interactive corners
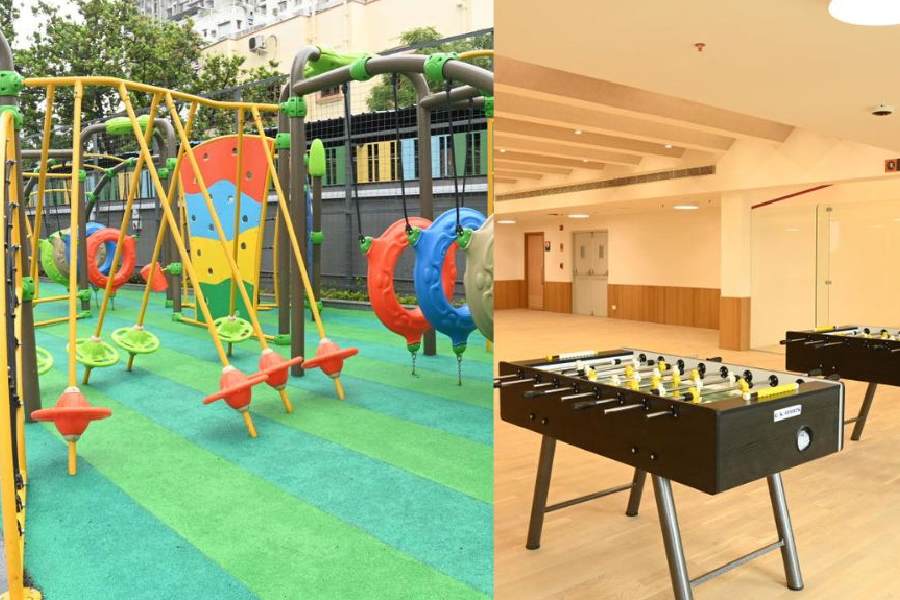
(L-R) A glimpse of a fun outdoor space, The foosball tables at the school
Shivika: There will also be new speakers coming in every month, talking about various topics including financial literacy.
Shashwat: Security is also important for us. There will be staggered entry and exits and dispersals will be monitored. We’ll be able to track students across the campus and there are CCTVs. The rooms have glass panels to ensure further transparency. The teachers will be trained in first-aid and how to deal with an emergency scenario.
Shivika: The school will have academic rigour.
Shashwat: That is non-negotiable. We also have a focus on special education needs which are underserved to some extent and a lot of these kids have immense potential but they have to be nurtured in the right way. We are also disable friendly. So, we are inclusive across.
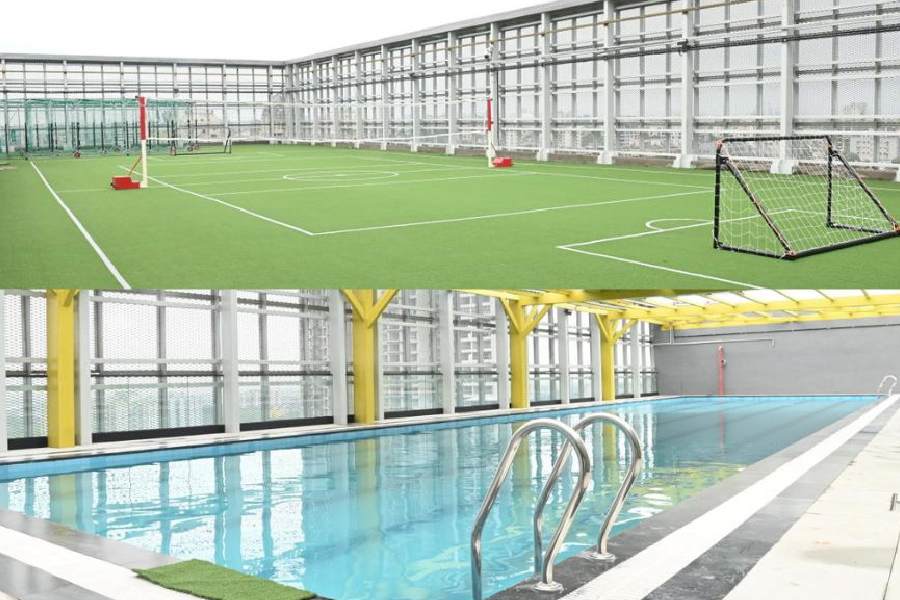
The rooftop sports zone has the swimming pool ‘which is the size of a half Olympic pool and covered with solar panels’ and football, cricket and volleyball facilities
What are your favourite zones?
Shivika: I love the second floor.Shashwat: I find the pre-primary space very inviting. The school allows for collaborative learning. Also the library. I read a lot of books now but I grew up hating reading books. I am sure, if I had a library that looked like this, I would have liked it!
What are your expectations?
Shivika: I am excited to see happy children enjoy school and develop into holistic individuals.
