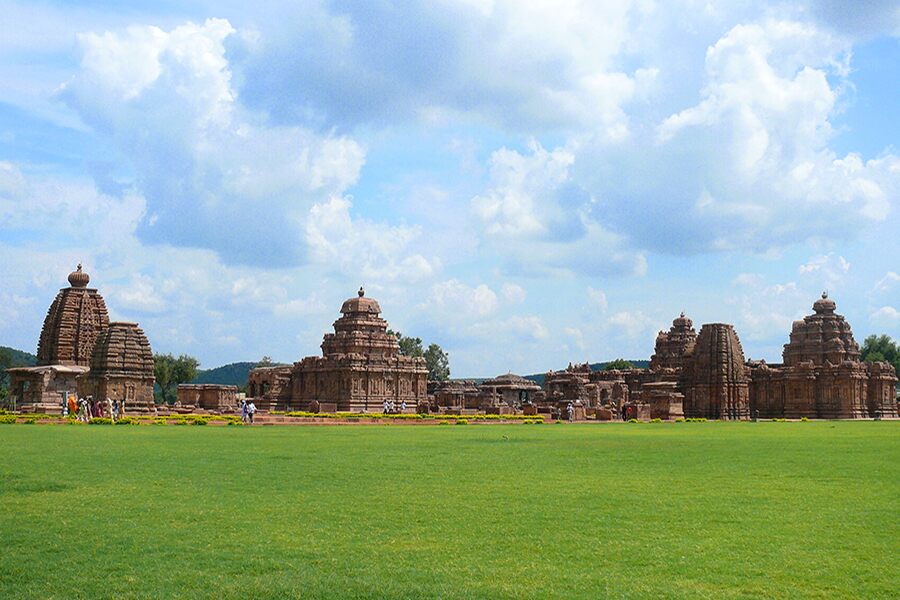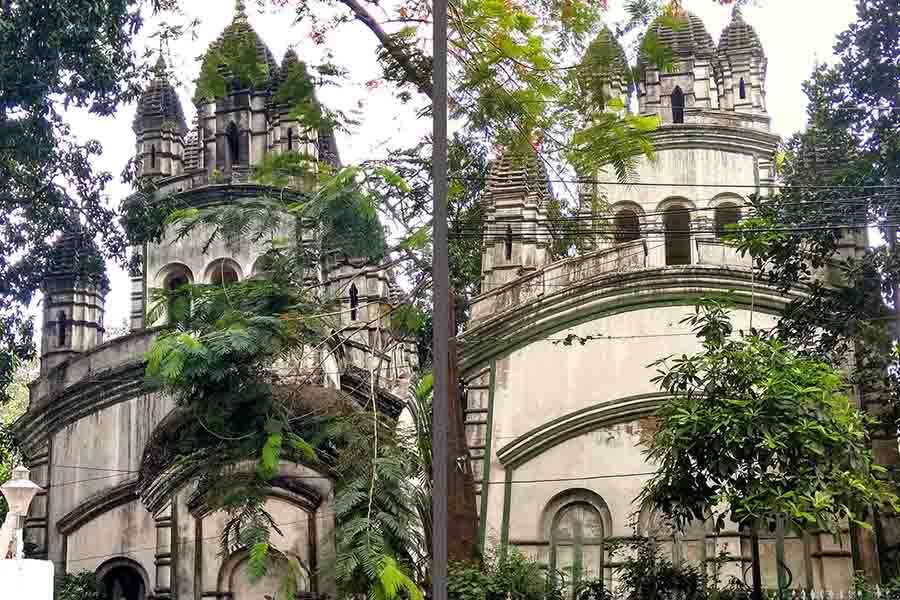Located on the west bank of the Malaprabha river in Bagalkot district of Karnataka and surrounded by hillocks of soft pinkish red sand stone and scattered forests, Pattadakal is known to tourists for its grand temple complex maintained by Archaeological Survey of India, also a Unesco World Heritage Site and has been termed as a place which is ‘cradle of Indian architecture’.
It is a complex of 7th and 8th century CE Hindu and Jain temples and like Badami (23km west) and Aihole (10km east), Pattadakal is a historically significant centres of Early Chalukya monuments.
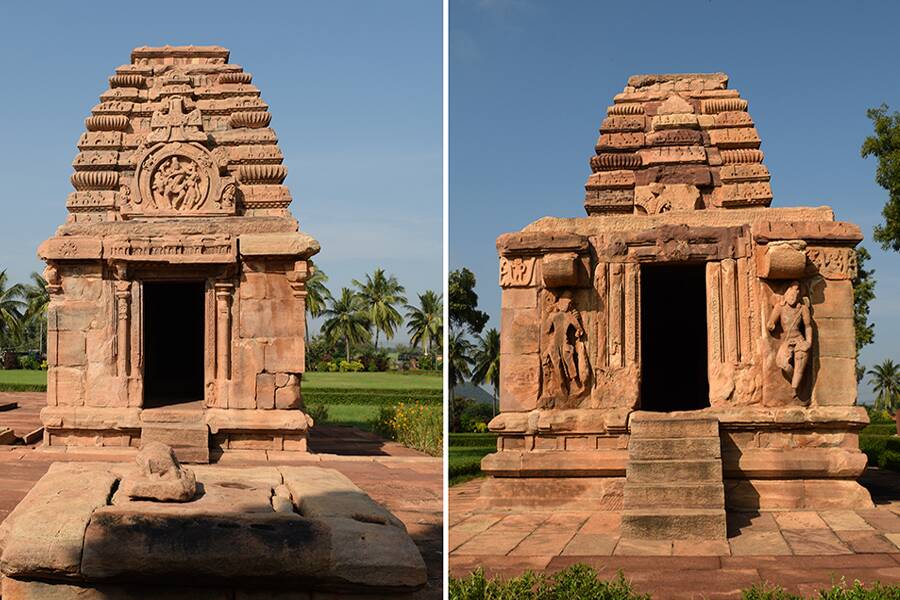
Jambulinga Temple and (right) Kadasiddheshvara Temple
In the past, Pattadakal had another name Kisuvolal (kisu=red, volal=valley city) as well as Raktapura which literally means Red City.
In his book on Pattadakal (The director-general, ASI, 2008), A. Sundara mentions that from literary works like Singiraja Purana (a Kannada work of 1,500 AD), it seems that most well-known kings of Puranic lore as well as Nanda and Maurya dynasty kings to celebrate their coronation ceremony named “Patta Bandha Mahotsava” at this place. The first word of this expression becomes a prefix to the name of the place “pattada+kisuvolal/kal”, which later transformed into the name Pattadakal. The place is considered auspicious, as the river leads to a northerly flow, almost at a right angle (Uttara Vahinee).
The temple complex at Pattadakal is one of its kind. According to George Michell (considered a world authority on South Asian architecture, and a founder-trustee of the Deccan Heritage Foundation), these temples built during the first half of the 8th century displays “the grandest, more stylistically evolved illustrations of the Dravida style in all of Southern India”. However, the temple complex features both Dravida and Nagara or Indo-Aryan style temples.
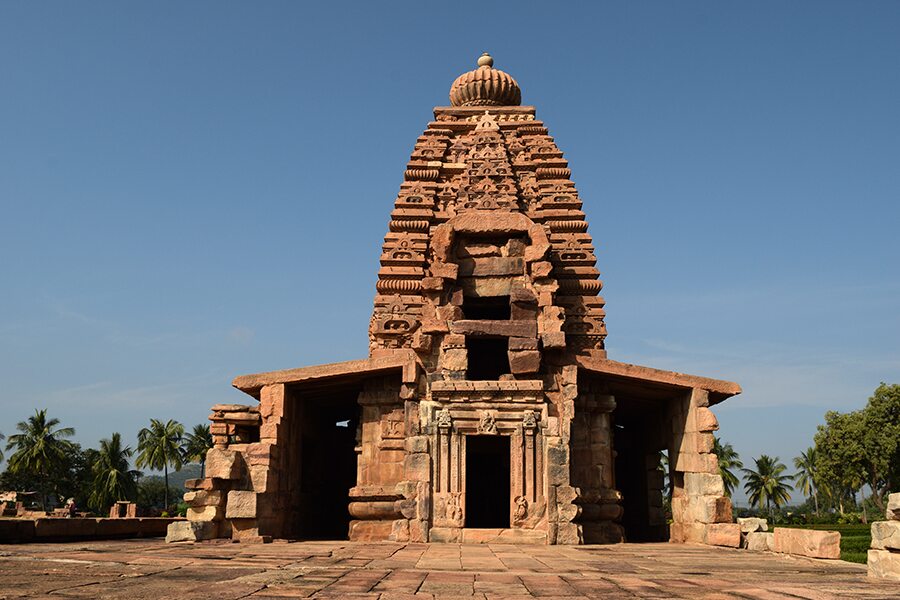
Galagantha temple is an exemplary typical example of Nagara model of temple architecture
The Indo-Aryan or Nagara style is geographically related to the northern side, western and eastern India (except the Bengal region) of India. It briefly features a square tall superstructure (sikhara) of curvilinear profile (rekha) divided horizontally but distinctly into three, four or five zones (bhumi) rising above a square garbhagriha.
The Dravida style is prominent in the southern part of India like Karnataka, Kerala, Tamil Nadu and Andhra Pradesh. Here the vimana or the superstructure rising from above the square garbhagriha consists of retreating storeys generally ranging from two to three or more.
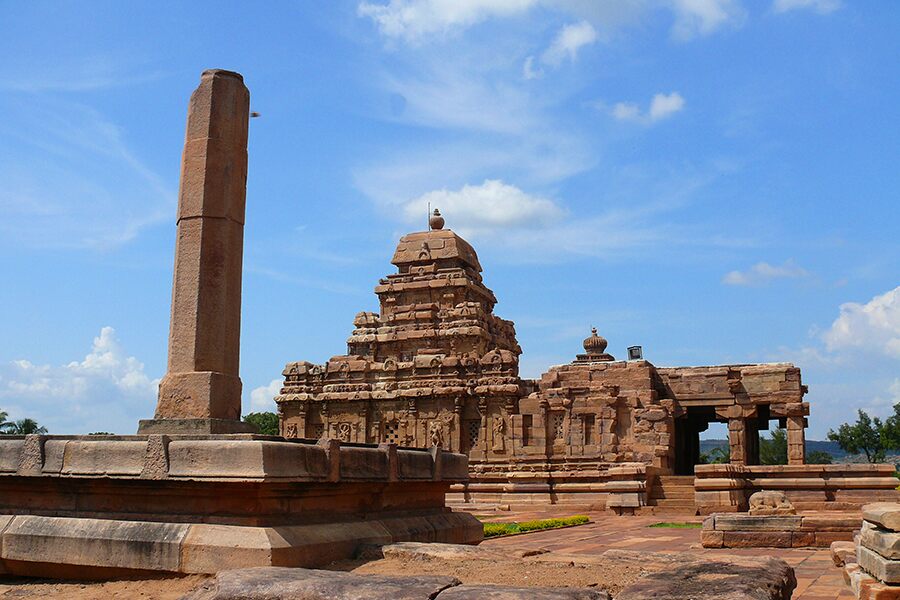
Sangameshwara Temple with the column erected during reign of Chalayan king Kirtivarman II
The temple complex of Pattadakal
George Michell opines that on the basis of an inscription on a column in the middle of the temple complex belonging to the era of the last reputed Chalayan king Kirtivarman II (JB Fleet puts the date as 25th June, AD 754 based on an inscription on the column where a total eclipse of sun is mentioned), the site may have been a coronation place of Early Chalukyas. The inscription also gives information about the founder of three Dravidian temples and their original names.
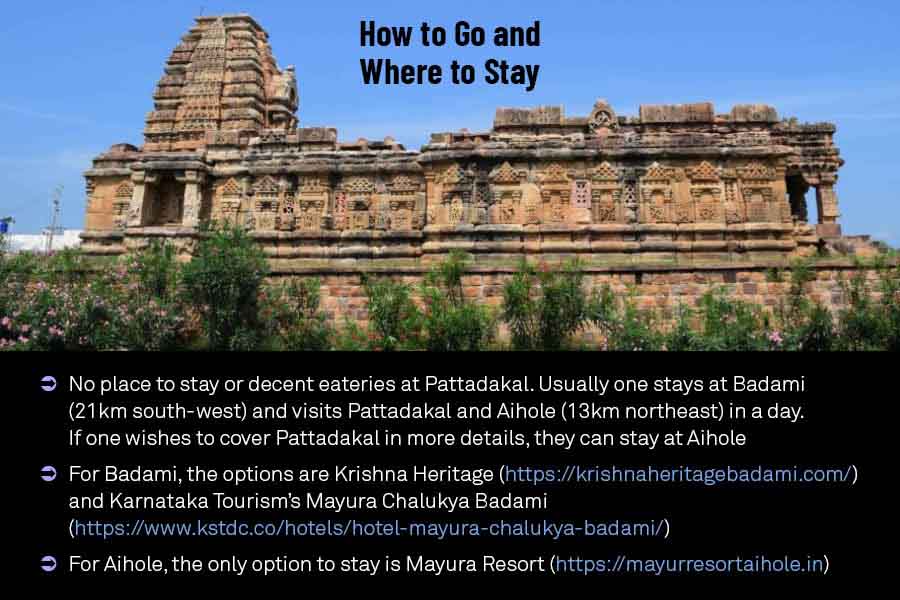
The complex comprises nine temples standing in a row in close proximity to each other. The Dravidian-styled temples are Sangameshwara, Virupaksha and Mallikarjuna temple. The Nagara-styled temples are Kadasiddheshvara, Jambulinga, Galagnatha and Kashi Visveswara temples. The only flat-roofed temple in the complex is that of Chandrasekhara temple.
The Papanatha temple displays a mix of Dravida and Nagara styles of architecture. The sculptures on their walls display Shaivaite and Vaishanavite themes along with scenes from the Ramayana. Many of the temples have a Nandi Mandam in front but except for two, the rest only are left with their Adhisthanas (base). Interestingly, there are inscriptions on the walls of many temples stating the name of their financiers and their artisans.
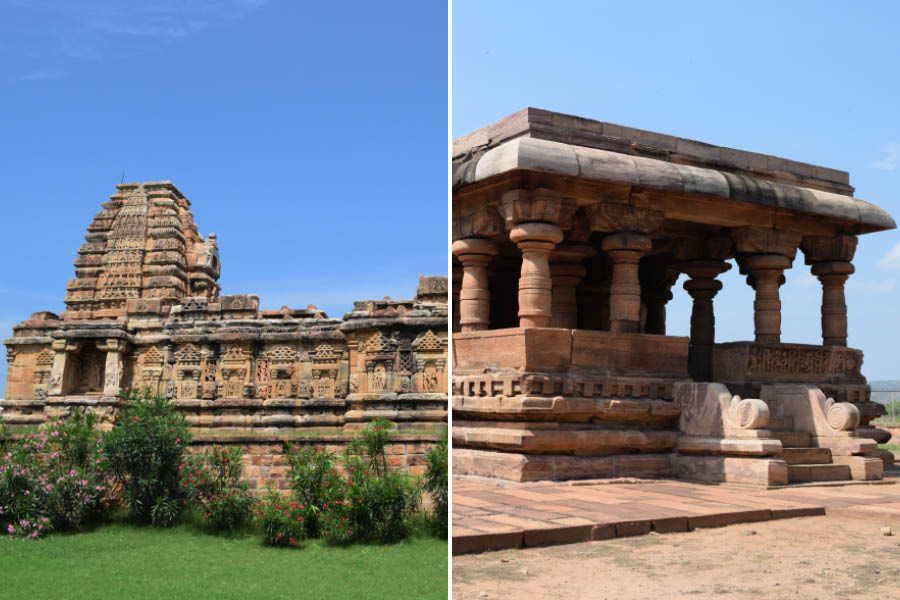
The plan of Papanatha temple is very oblong but the height is not proportionate with the length and (right) built during Rashtrakuta period, the Jain temple in a separate premise is named after a single Jaina figure on its wall
Two of the temples were constructed by two queens of Vikramaditya II on the occasion of his successful raids on the Pallava capital at Kanchipuram. The original name of the Virupaksha temple was Lokesvara which was constructed by Lokamahadevi, first queen of Vikramaditya II. Similarly, Mallikarjuna temple was originally named as Trailokeshvara, which was erected by Trailokamahadevi, sister of Lokamahadevi and second queen of the king. Both were built during middle of the 8th century.
Virupaksha temple boast of being the only shrine with its all elements more or less intact starting with the prakar (boundary wall), maha-dvaras (entrance gates), the Nandi Mandapa and the temple itself. Adorned with a tri-tala (triple-storeyed) vimana with a square crowning element, pillared sabhamandapam having three mukhamandam on its three sides accompanied by stairs, the temple gives a complete idea of the fully evolved Dravida style of temple architecture of that period. Inside the sabhamandapam, there are four rows of pillars having exquisite sculptures. It is the only temple where the deity, a Shivaligam, is being worshipped.
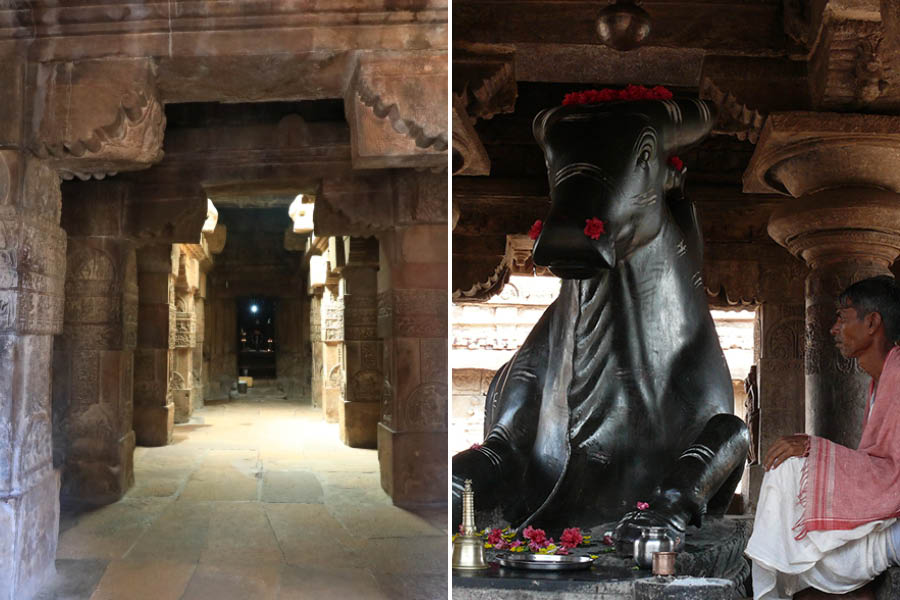
Interior corridor of Virupakasha temple and (right) the Nandi Mandapa of Virupaksha temple is open from all sides with four ornate pillars housing a colossal Nandi Statue made of granite
Mallikarjuna temple looks very similar to Virupaksha temple with remains of a boundary wall and two maha-dvaras and a nandi mandapa. Only difference is that it has a circular crowning element and the sculptures on its walls, pillars and ceiling are different.
The Nandi Mandapa of Virupaksha temple is open from all sides with four ornate pillars housing a colossal Nandi Statue made of granite. The same structure of Mallikarjuna temple has only one side intact and the bull is a damaged figure with its head missing.
The third temple of Dravidian style in the complex is that of Sangameshwara temple (beginning of 8th century). The earlier name of the temple was Vijayesvara which was built by King Vijayadita (696 to 733-734), grandfather of Kirtivarman II. Standing on a raised platform (jagati), this temple has pillared sabhamandapa followed by narrow ardhamandapa and finally a garbhagriha with a cicumbulatory path around it. It has also similar kind of pillars inside Sabhamandapam like the other two Dravidian temples.
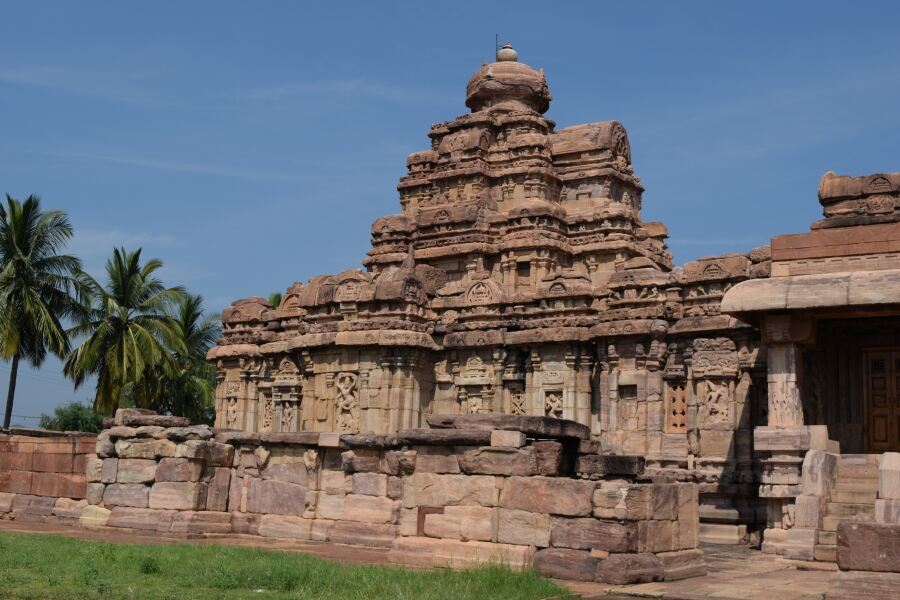
Mallikarjuna temple has a circular crowning element above its superstructure
Out of the temples built in Nagara or Indo-Aryan style, Kasi Visvesvara Temple (late 8th century). Is probably the last of the rekha nagara styled temple in the locality has a superstructure or Shikara which is a rising five stage projection of centered squares with a complex pattern of interlocking gavaksha (latticed windows).
The earliest built such temples in the premises are the late 7th century built Kadasiddheshvara Temple and Jambulinga Temple. Both have modest plain design with a broken Shikhara and each of them has a closed flat roofed mandapa without pillars.
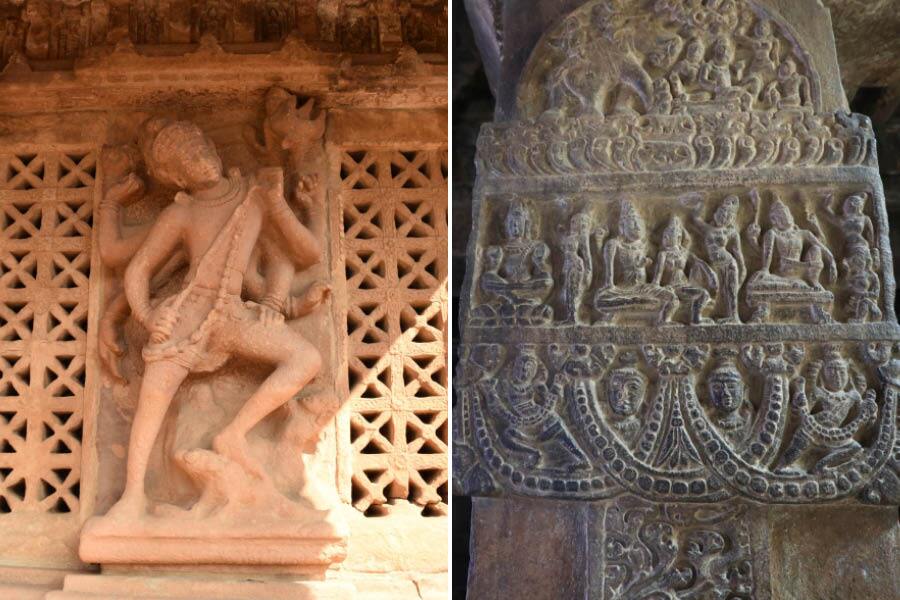
The highlight of Galagantha temple is a sculpture of an eight handed Shiva wearing a garland of skull killing Andhakasura and (right) one of the pillars inside pillars Virupaksha temple having exquisite sculptures
In front of Jambulinga Temple stands the Galaganatha temple (early 8th century), which with its intact and imposing Shikhara with a circular crowning element is an exemplary typical example of rekha-nagara model. Standing on a raised platform (jagati), the temple originally had a pillared sabhamandapa which ceases to exist. The highlight of the temple is a sculpture of an eight handed Shiva wearing a garland of Skull killing Andhakasura.
The only flat roofed temple in the complex is the late 9th century Chandrasekhara Temple which has walls decorated with pilaster (shallow rectangular column) without any ornamentation.
Walking for about 200 metres from Virupaksha temple along the banks of Malaprabha temple stands the Papanatha temple (between 7th to 8th century). It looks different from the other temples as its plan is very oblong but the height is not proportionate with the length but somewhat stunted. It has a mukhamandapa, sabhamandapa, extremely spacious antarala and garbhagriha with circumbulatory path. The Shikhara is very much in nagara style.
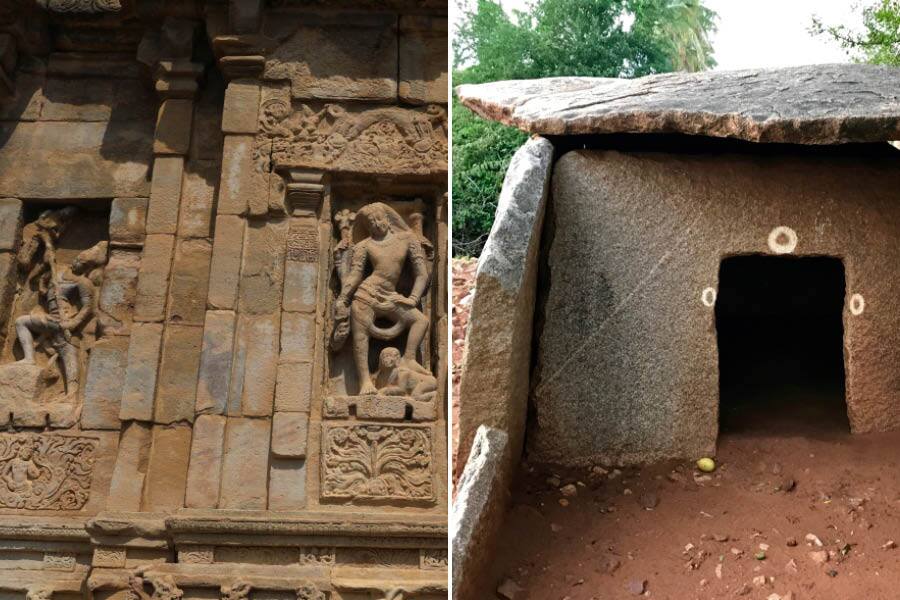
Sculptures on one of the walls of Virupaksha temple, Pattadakal, and (right) a pre-historic dolmen found at Pattadakal Sarah Welch, Wikimedia Commons
Around Pattadakal
Jain temple
Less than 500 metres from the main group of temples stands the Jain temple from the mid-9th century era of the period of Rashtrakuta King Krishna II (878-914). It is named so because of a single Jaina figure on its wall and the shrine being devoid of any Hindu divinities. Standing on a high adhisthana, the temple showcases squatly proportionately columns with massive circular shafts with capitals in its unusually large mukhamandapam. Naturalistic elephants with riders are carved on the wall- a highlight of Rashtrakuta monuments. On a nearby hillock named Bachinagudda, there is remains of another such temple of Rashtrakuta era.
Pre-historic site
Near the hillock, about 1km from main temple shrine lies a dolmen, which is also an ASI-protected monument. This is the most easily accessible and best-preserved monument from megalithic period dating back to the 1st millennium BCE.
Huligemmanakolla
Located 7km west from Pattadakal, Huligemmanakolla is not only the site of a refreshing waterfall but also the site of some small shrines featuring sculptures of deities like Lajja Gouri and a modern shrine of Mahalakshmi and rock-cut sculptures. An inscription here seems to give the idea that Huligemmanakolla may have been a royal memorial site.
