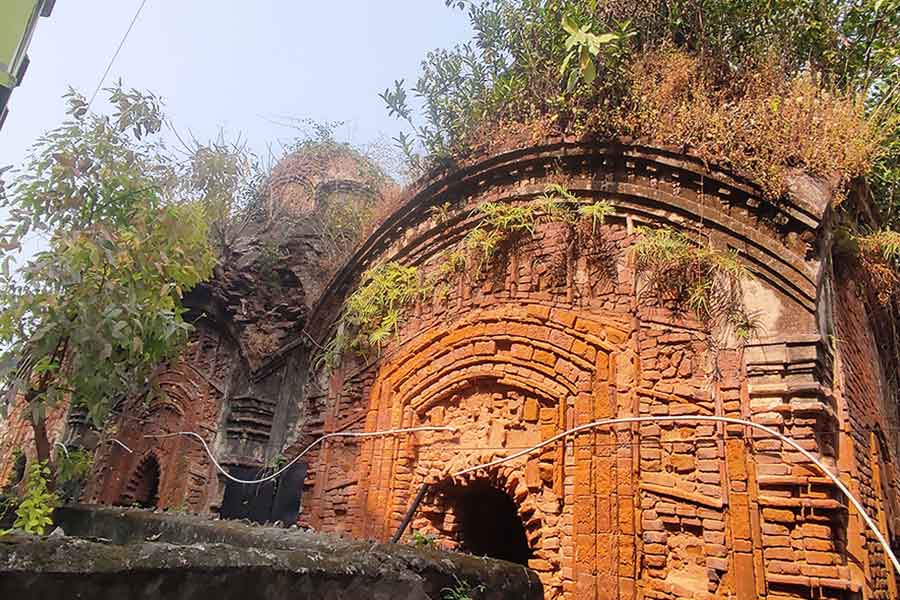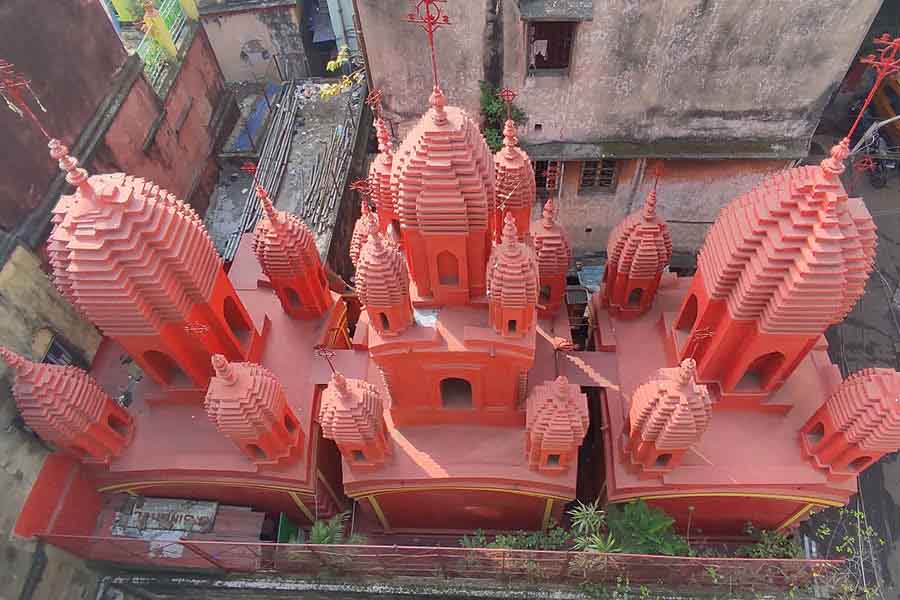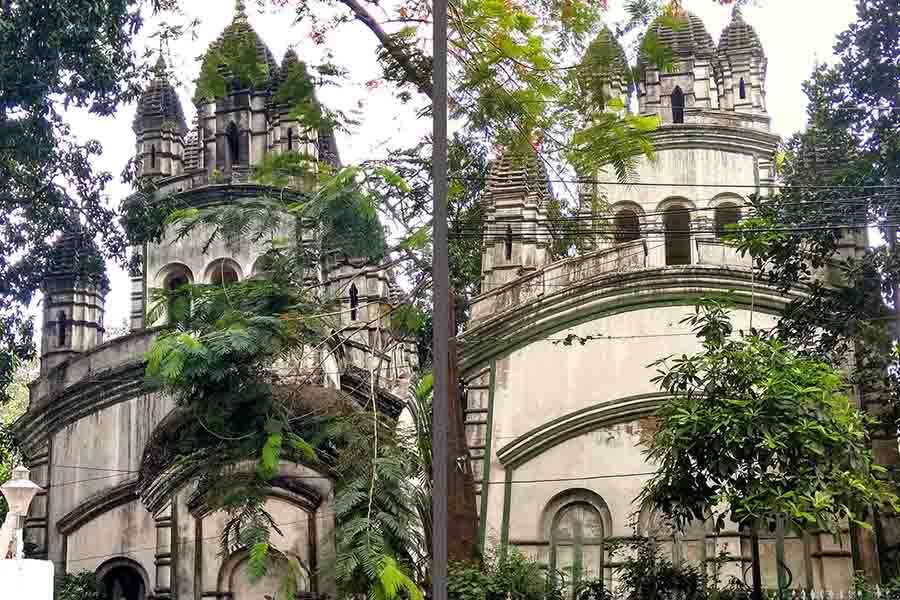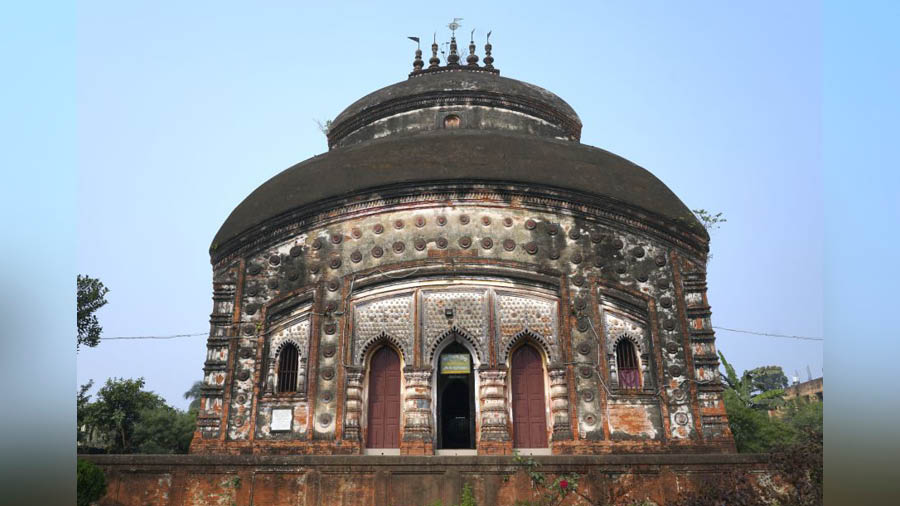As you alight at Tollygunge Metro station and step outside, a turn towards south takes you to Tollygunge tram depot. At this juncture, the road bifurcates — one goes south-east towards Ranikuthi as Netaji Subhas Chandra (NSC) Bose Road and the other goes south-west towards Karunamoyee as Mahanayak Uttam Kumar Sarani. On the latter road, as you turn left into a lane named Baburam Ghosh Road, it leads you to a market named Nanu Babu Bazar. From there, you venture into Mahendra Nath Sen Lane.
A few steps inside this lane in the Ashoknagar area take you to a cluster of four Shiva temples constructed by the local Ghosh family. A cluster of old temples is nothing unusual inside many lanes of Kolkata but these temples have something unique. They still have many terracotta plaques intact on their walls. While there are numerous temples with terracotta panels over their walls in all districts of West Bengal, there are hardly any temples left with such ornamentation in the city. The only other prominent temple with terracotta panels which exists in Kolkata is the Baneshwar temple inside Kumartuli in the north-central part.
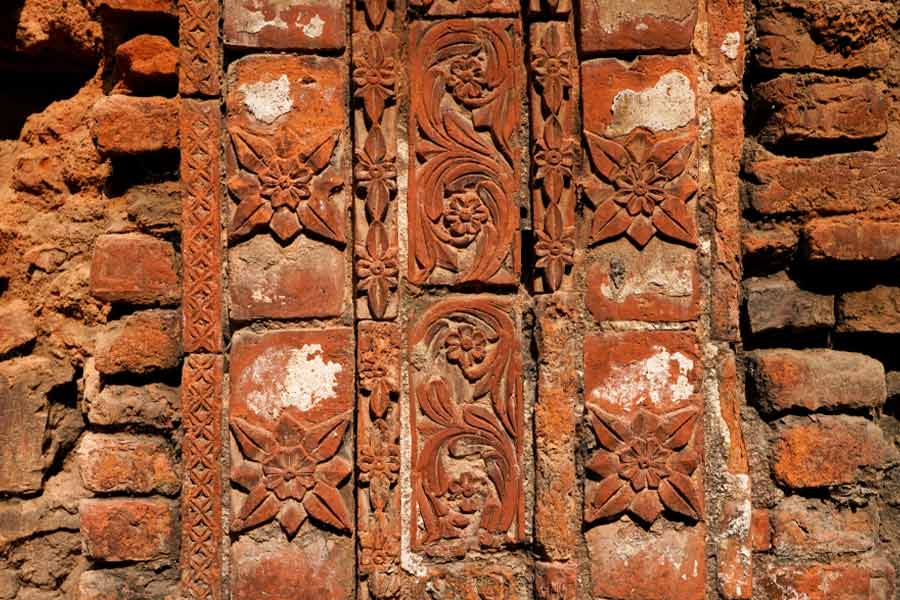
Floral pattern terracotta panels adorn the wall of one of the three south-facing temples
Of the four temples, only three of them have ample terracotta panels on it which are mostly floral patterns. Some have small terracotta pillars at the entrance and there are mangal ghot (auspicious urn) in some panels as well. According to archaeologist Banani Bhattacharya, the roofs of the temples are a good example of “dome on pendentive” architectural style. A ‘pendentive’ is a curved triangle of vaulting formed by the intersection of a dome with its supporting arches. The cornice of the temples has the familiar twin parrots motif found in the majority of Bengal’s terracotta temples.
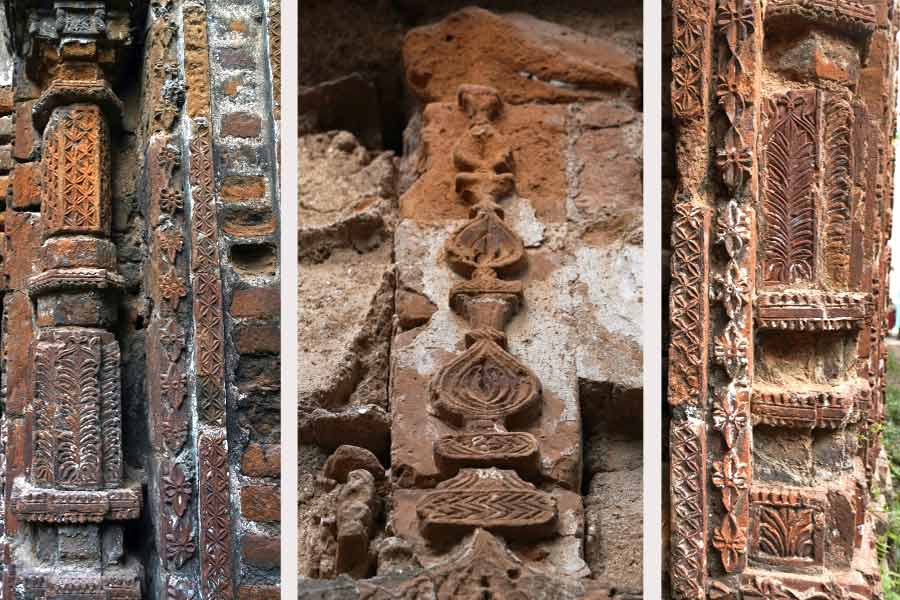
(Right to left) Terracotta pillars at the entrance of a temple, ‘mangal ghat’ in terracotta panels, floral design in a corner of one of the three south-facing temples
Despite the temples declared as Grade I heritage structures by Kolkata Municipal Corporation even in their latest list of Graded Heritage Buildings in Kolkata, the temples are in a perilous state. These three temples stand in one row facing south. The west-facing fourth temple stands in a perpendicular position to this temple. It has been renovated rather unskilfully. Almost none of its original panels exists, which has been replaced by crude contemporary versions. There is minimum space for photography because a residential complex has been constructed adjacent to it leaving a narrow pathway to navigate between the temples. Only the west-facing temple is promptly visible from the road. The Shiva lingams are worshipped regularly though.
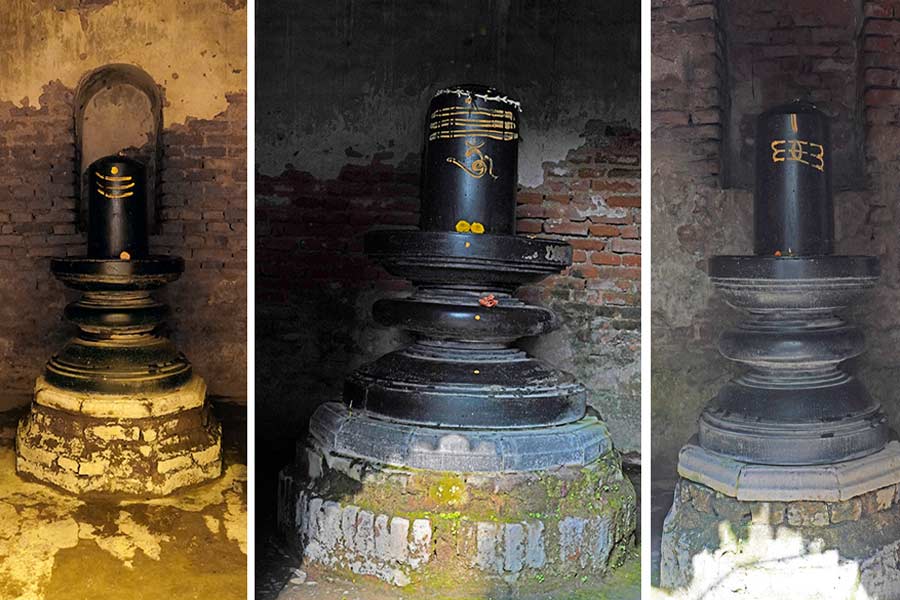
The three Shiva ‘lingams’ of the three south-facing temples
The second of the south-facing temples has a small foundation stone over the entrance which gives the foundation year as 1195 Bangabada (1788 AD). The third temple has an engraved text in the lower part of the Shiva lingam from which the name Sitaram Ghosh can be deciphered with great difficulty. It seems Sitaram Ghosh was the founder of these temples. The Ghosh family was quite affluent in the area.
The aforesaid temple has a stone threshold with floral patterns engraved on it at the entrance, which is absent in the other temples. The three temples are covered with undergrowth. Only some traces of plaster can be seen on the back side of the temples. The structures are decaying very fast and some portions may collapse soon.
Walking down Mahendra Nath Sen Lane for around 70 metres, a visitor will arrive at the complex of Bishnu Rameshwar Shiva temple. Unlike the previous temple, this temple complex is spacious enough. There is an iron gate along with many trees on the premises.
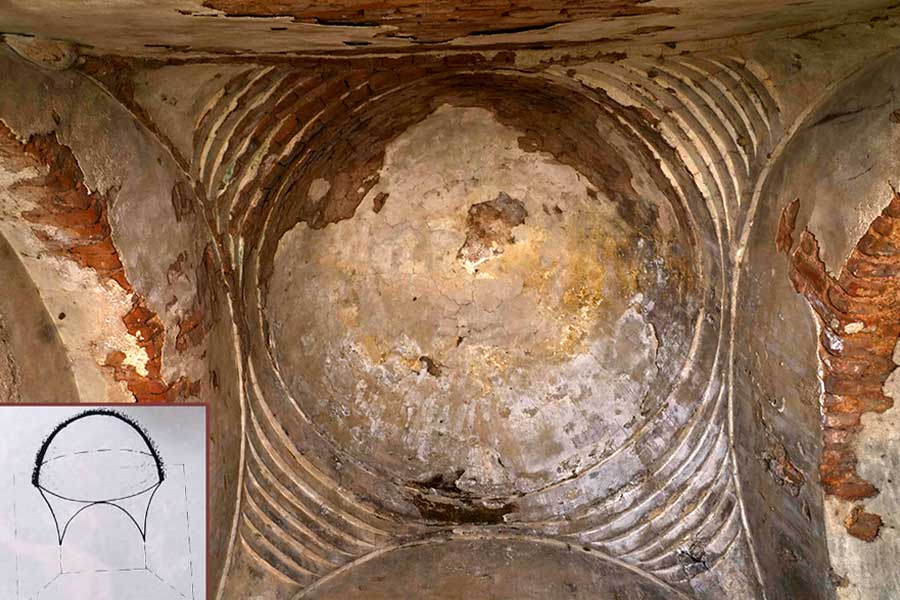
Roof of the temples are a good example of ‘dome on pendentive’ architectural style and (inset) line drawing of the style Line drawing courtesy Sumita Guha Sarkar
The west-facing atchala-styled Bishnu Rameshwar Shiva temple with triple outer entrance is built on a raised platform. According to the foundation stone on the central arch panel, the temple was constructed by Baburam Ghosh in 1214 Bangabda (1807 AD). The temple has received a fresh coat of paint in recent times. A flight of stairs on the platform leads to the temple. There are stucco works on the three arch panels as well as on the walls of entrance door to the inner sanctum. In all probabilities, earlier there might have been terracotta plaques on the empty panels of the walls. On the top of the roof of the temple, there are three brick-built mangal ghat with finials atop them. The deity is a black stone Shiva lingam like the previous temples.
The premise is very serene. It is best to visit the temples in the morning hours of the day. One can also approach the place from Netajinagar Metro station (Kudghat area), as the distance is more or less same as from Tollygunge Metro station. Auto service is available.
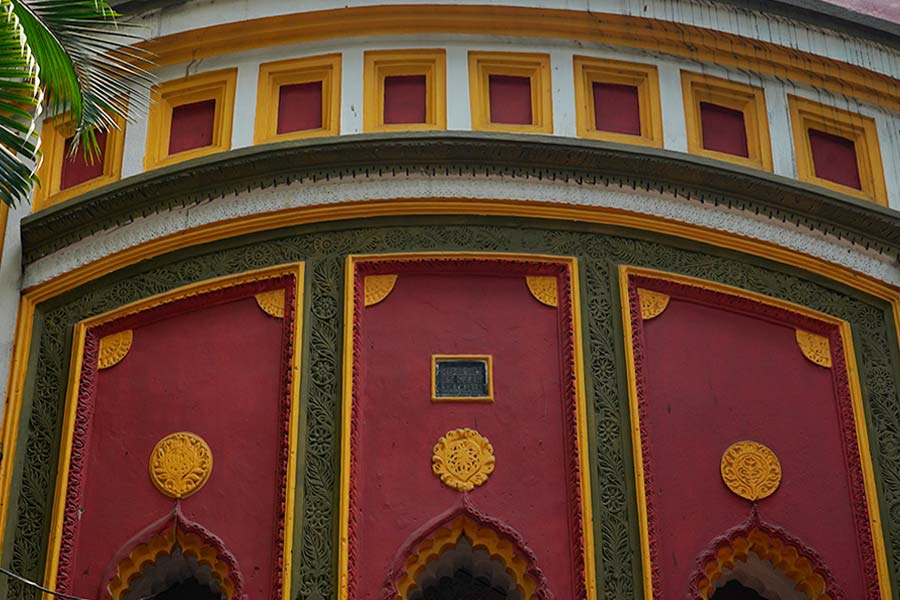
Stucco decoration of freshly painted Bishnu Rameshwar Shiva temple. The foundation stone is at the centre
