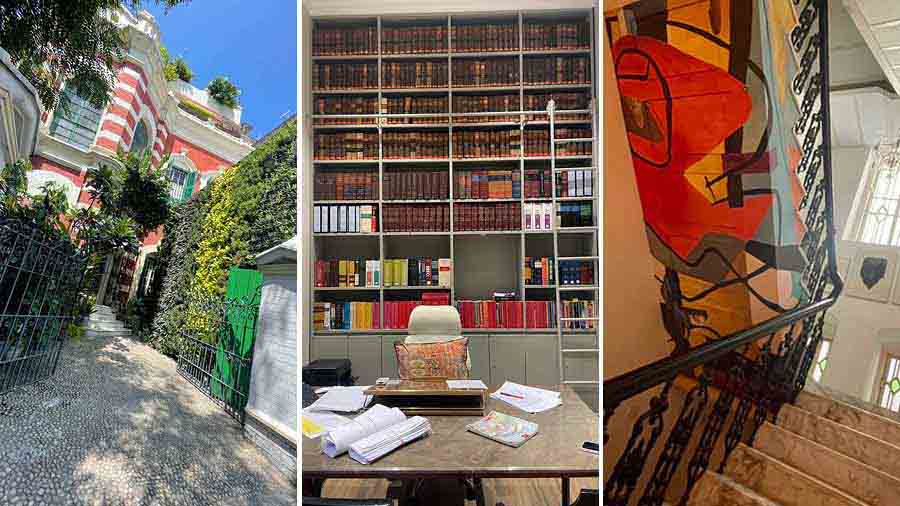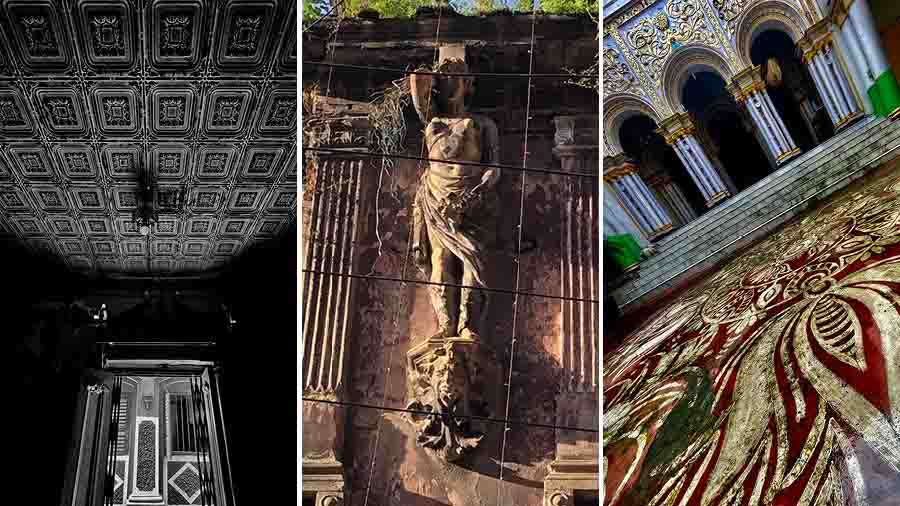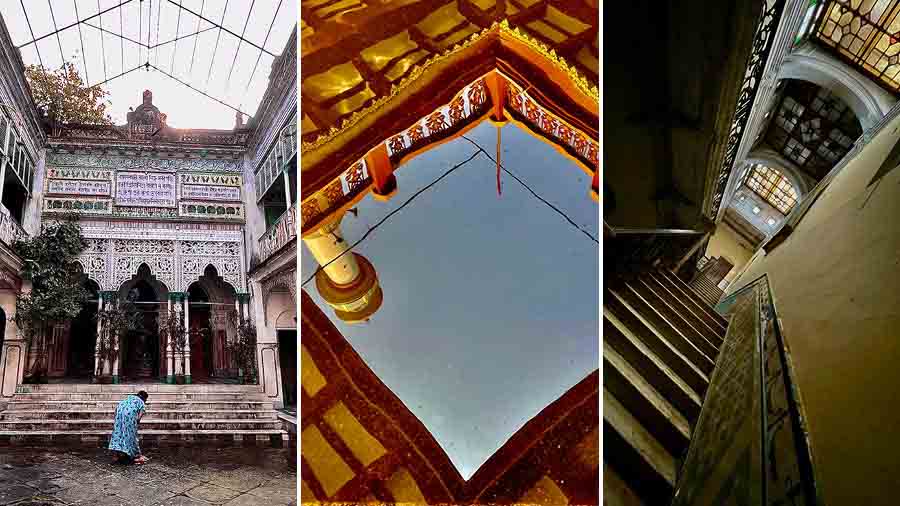Continued from here.
When I visited the sprawling and relatively undiscovered Bose Institute in Rajabazar the first time, I was seduced by an intimate home next door. Compacted, manicured, preened, structured. This place appeared like an architectural haven in a sepia-ised Rajabazar. I ventured closer to read who owned it. The marble plaque cryptically – no suffixed academic degrees – said ‘Debanjan Mandal’.
The name sounded familiar. I said ‘No, no, he – of the Fox & Mandal bloodline - can’t be living here. This must be his ancestral bari that he – drawing from the milk of human kindness – has selected to refurbish so that the spirit of his ancestors may rest unstirred. He must be practicing at the High Court during the day, entertaining himself at Calcutta Club by dusk, dictating memos to juniors late into the evening and living snugly inside an art deco New Alipore bungalow overnight.’
Wrong. The Mandals (includes his wife Anasuya) do live on 93/3A/2 APC Road.
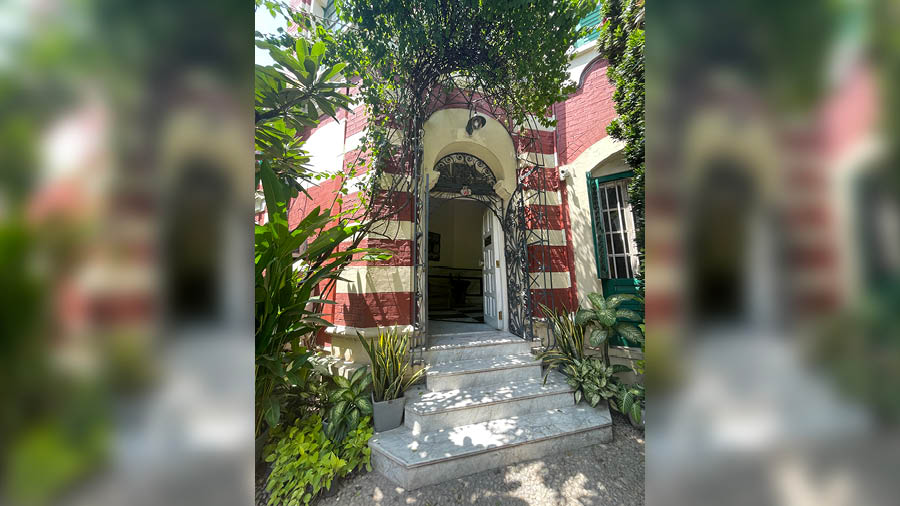
The property on 93/3A/2 APC Road
When I turned up on Sunday morning to tiptoe through this property, the first question I brusquely asked: ‘Why have you stayed on?’ (it is a question that people ask every achieving Calcuttan as well, but that is a different dastaan). The reply concised in telegraphic language (no pun) went like this: ‘Fourth generation. Proud and emotional ownership. Always lived here. Peaceful inside. Can’t get this in south Calcutta. Inspiring neighbourhood.’
I could have listed downsides to counter the successful solicitor. Most home-owners have gone south or east. There are no neighbours to fraternise with. There is no gated complex with a multi-season pool. There is no parking for visitors. There is no freshness in the air. There is no proximate metro station. There is no neighbourhood to walk to stretch your legs. There is no bylane lull where a morning ‘aajker ranna’ instruction is being issued to a 73-year-old maid.
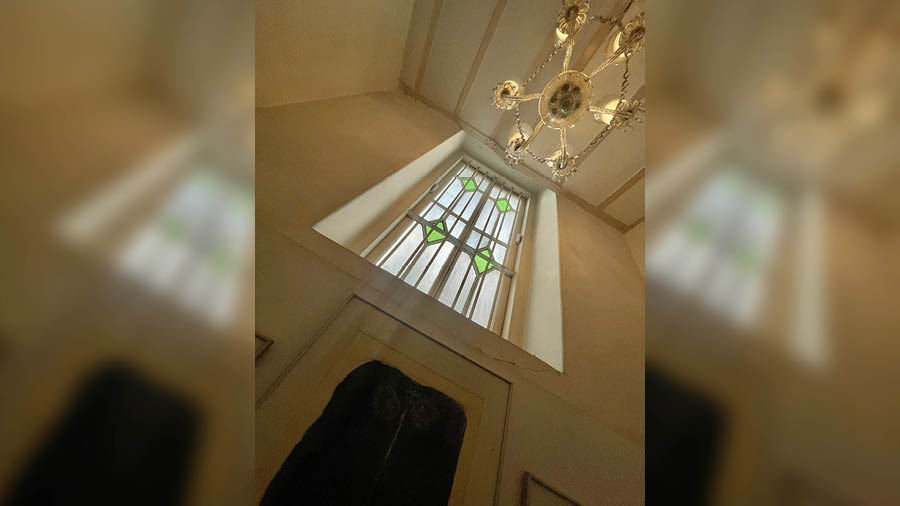
The house’s 17-foot ceiling
The answer to why the Mandals have stayed on lies in who they are. As people.
To describe them by their profession would be to belittle their personalities. They are practicing co-existers: the Indian partner of the legal firm of Fox & Mandal (possibly the first legal – and equal - joint venture between an angrez professional and an Indian in the late nineteenth century) that sustained the partnership; the retention of the prefix in the firm’s name even after Mr Fox departed for ‘bilayt’; blending into the mohalla while living in the figurative shadow of an illustrious neighbour (there is a theory that the neighbour invented the millimetre wave that now represents the backbone of 5G), co-sharing the Mandal mansion with an absentee landlord cum relative and yet agreeing to paint the entire property to present a unified facade. I presume that the Mandals have taken their share of disruptive stances in life, but somehow, I also get the feeling that they essentially integrate, permeate and assimilate.
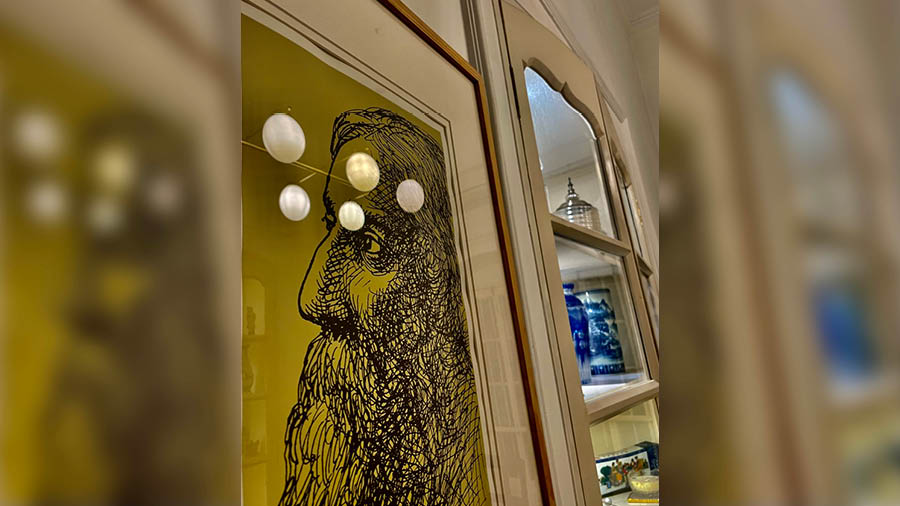
A painting of Tagore on the walls
This understanding is critical if one seeks to decode the retrofitting of the structure where the Mandals live. The operative word is ‘balance’ and with this as my candle, I walked into the Mandal home and saw it for what it was – and is. The one perspective I carried away from my Sunday morning meandering: the Mandals could have continued to live largely the way their ancestors had, which means that even as the external world transformed and the Mandals lived out of ultra-five-star hotels each time they passed through St Tropez or Monte Carlo (my creative assumption), they would probably have come back to a 1930s existence at home, re-adjusting each time. The Mandals could have driven eight kilometres southwards from their home and seen their nouveau riche acquaintances live real-time existences while they would have needed to return to the way things were.
The Mandals blended. They balanced the ages. They hybridised. There is no more immediate insight into this than when I am at the grilled entrance of this boutique property. There is a vertical garden where none existed a few years ago; there is an overwhelming greenness at the entrance that counters the brown of the pin code; there is a frangipani at the entrance that softens the façade; there is a two-tier car park (four in the space for two); the short distance between grill and door is embedded cobble-stone (as distinct from the loose and painful at Raj Bhavan) and one has already made spontaneous conclusions before the front door swings and an alerted Man Friday welcomes you with ‘Aashun please!’
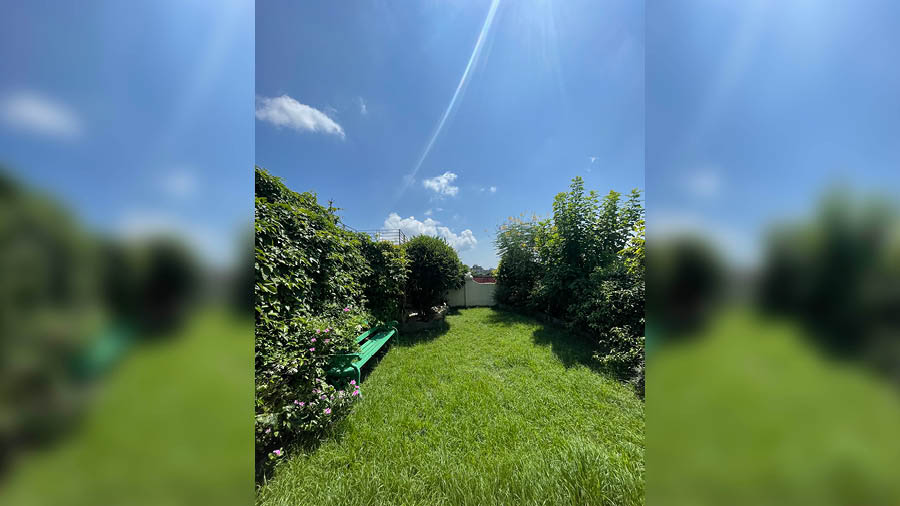
There is an overwhelming greenness that counters the brown of the pin code
In the first 20 seconds while one is walking from front door to room to room to room in relative isolation – the Mandals are probably combing their hair and feverishly dabbing some cologne to meet a visitor who has had the temerity to ask for a Sunday early morning appointment – the mind is recording a rapid succession of impressions: 17-feet ceiling, curtained natural light, central air-conditioning, gentle arches (the Mandals actually call that room ‘Hall of Arches’ in Versailles-style), diffused warm artificial light from focus lights embedded into a false ceiling, Jogen-Jamini omniscience, Calcutta coffee table books angled across the table, nine mini shelves of Dayanita Singh pictures pasted into an accordion fold-out; an etched arched glass mirror that reeks of old khandaani; the painted underside of a staircase that would normally have been reduced to a dull green; the complete whiteness of all walls complemented by dull upholstery grey and framed pen and ink sketches by the masters. In these few minutes that I walk the rooms, not prying as much as praising, there is something that transpires: I feel at ease cum peace; I feel intellectually engaged; I feel that sahi jagah pahunche and it would be good if the Mandals tarried before descending on me. My internal messaging system also does a baghaavat of sorts: ‘This can’t be north Calcutta!’ I might have stumbled unwittingly into a stylishly evolved home anywhere in the world.
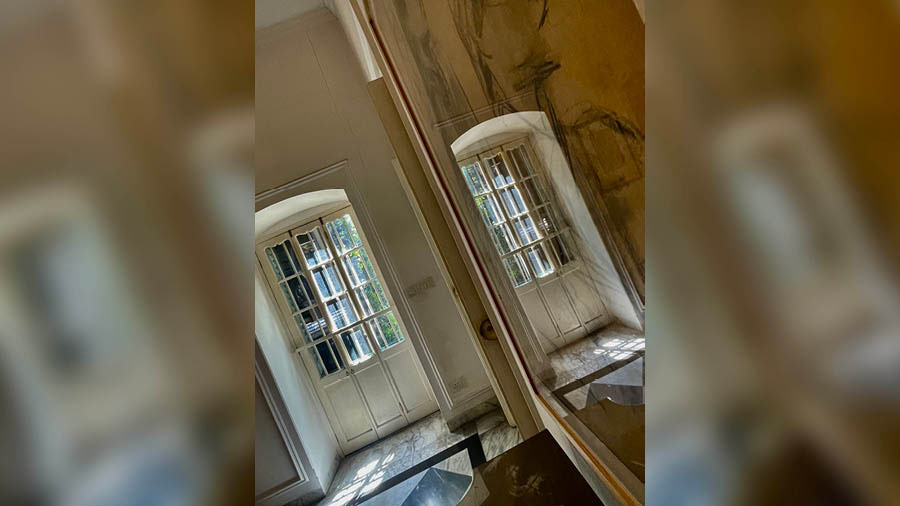
Another part of the house
When the Mandals do emerge to lead me into a conducted tour, I chance upon more evidence of that collaborative co-existence: if there is a chamber on the ground floor with gold-embossed tomes next to each other, there is also a chic grey-spray painted vertical aluminium ladder to get to the topmost shelf. If there is a fourth-floor room that the owner describes as a ‘den’, there is also an overgrown garden adjoining balcony garden that is so Goa. If there is a wooden multi-enclosure table that belonged to Mr Fox there is also an iPad angled on it. If there is a restroom in the corner that must have been mosaic or sterile white tiles, there is now a sauna room with Kohler. If there is a long staircase, there is also a digital lift tucked out of sight for the slothful (me).
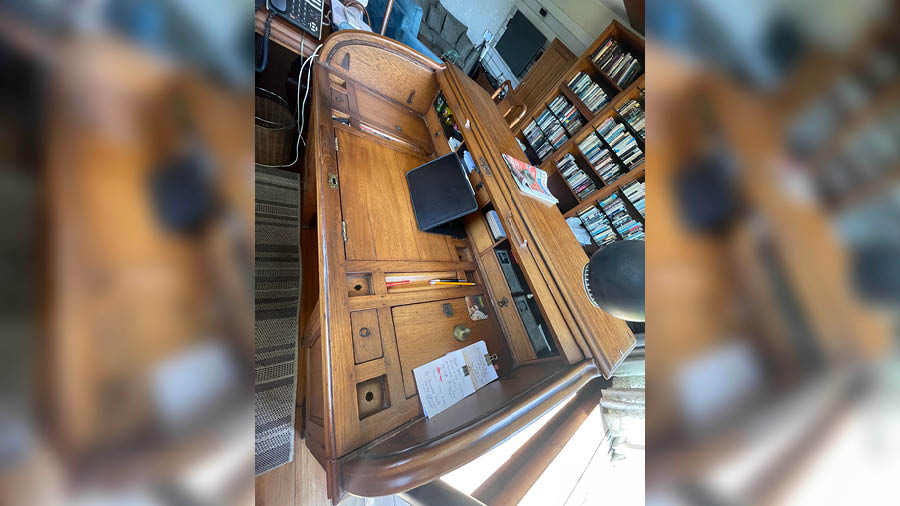
A wooden multi-enclosure table that belonged to Mr Fox
That morning zyaadti got me thinking. Why the Mandal home is important in the city’s architectural mosaic is because it is confidently contrarian: it will be repurposed but not replaced; it will be value-added but not vacated; it will be blended but not bulldozed. In the coming weeks, the Mandals will hear from me: I will press their doorbell with architectural junkies in tow to showcase the splendour of what this city can also be if only home owners had vision (in this case, supported by the services of architect Abin Chaudhuri); I may also research their retrofit deeper to produce a book gratis so that more home owners may be inspired to rejuvenate their north Cal homes than flee them.
The 125-year-old APC Road structure is the story of a city that can draw on its past, adapt to the present and reinvent for the future. It is not about a Calcutta that was; it is of a city that can be.
