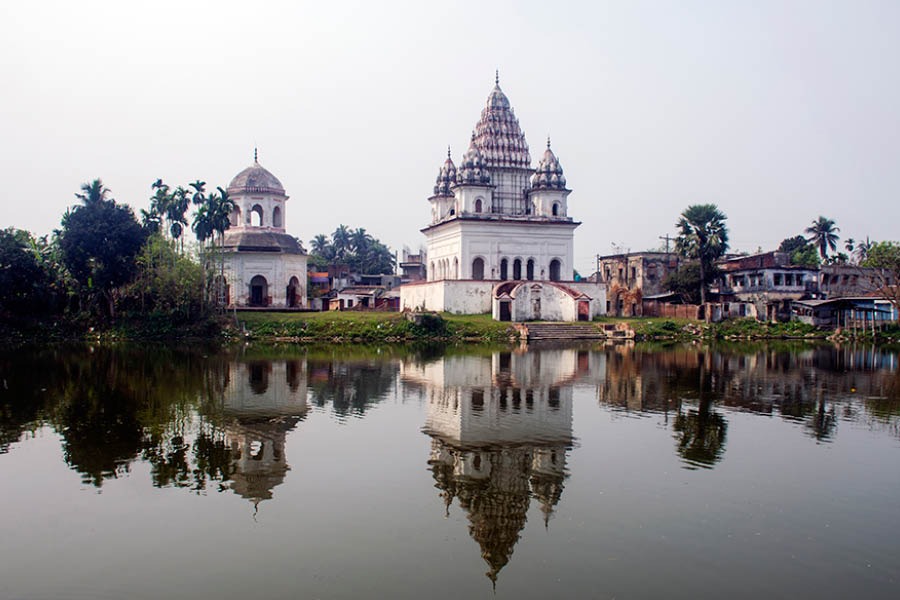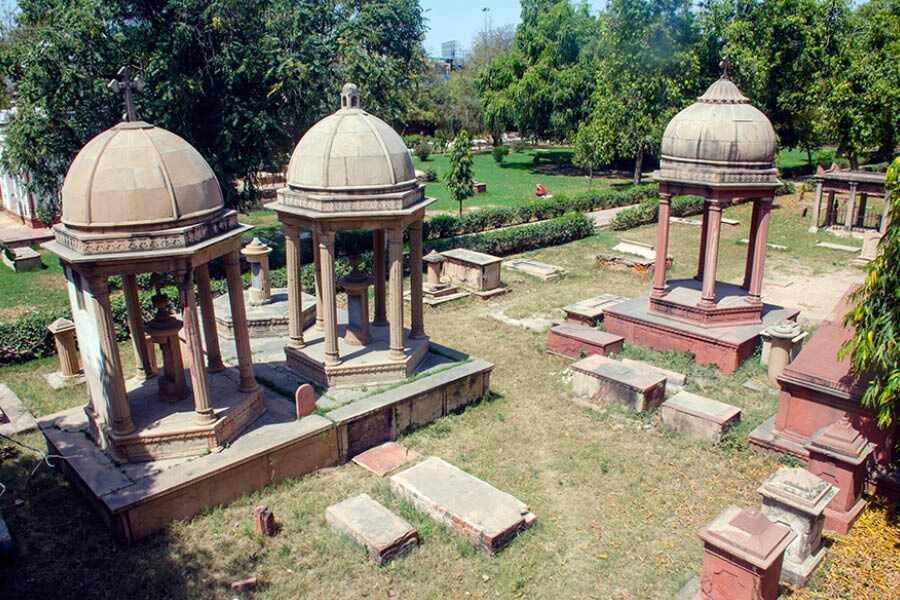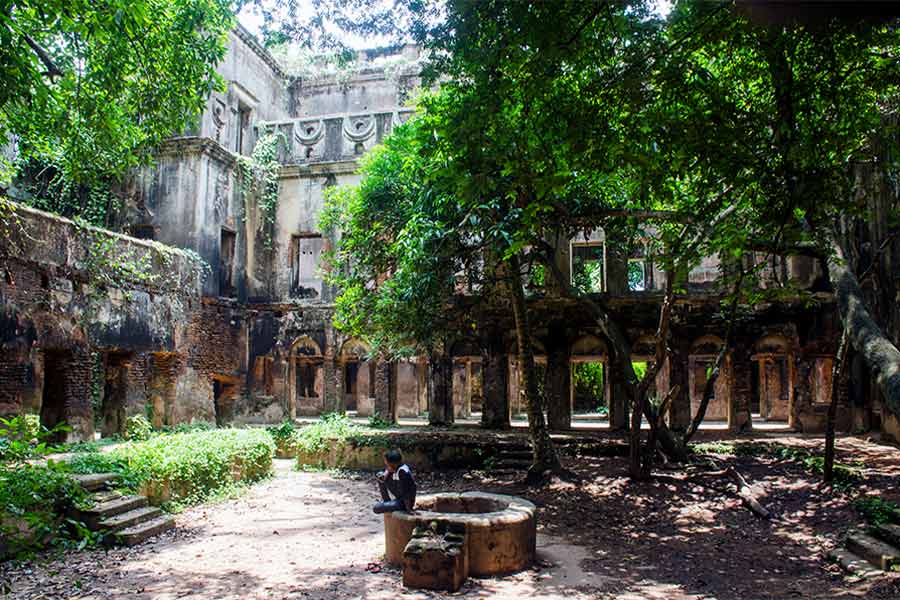Temples with towering spires and intricate terracotta ornamentation along with colonial mansions are enough to turn the sleepy hamlet of Puthia into a major tourist spot of Bangladesh. Sadly, the amazing temple town located in the Rajshahi district of Bangladesh is rarely visited by tourists.
History of Puthia zamindars
According to legend, a person named Nilambar of Puthia received the ‘raja’ title from the Mughal emperor Jehangir (reign: 1605-27), making it one of the oldest zamindar estates of Bengal. Later, in 1744, the estate was divided among four brothers. The zamindari flourished and towering temples and palatial mansions were constructed all over Puthia, turning the sleepy hamlet into a temple town. In 1950, during the East Pakistan regime, the zamindari system was abolished but the temples and mansions still stand and the sleepy hamlet has all the basic ingredients of a tourist spot.
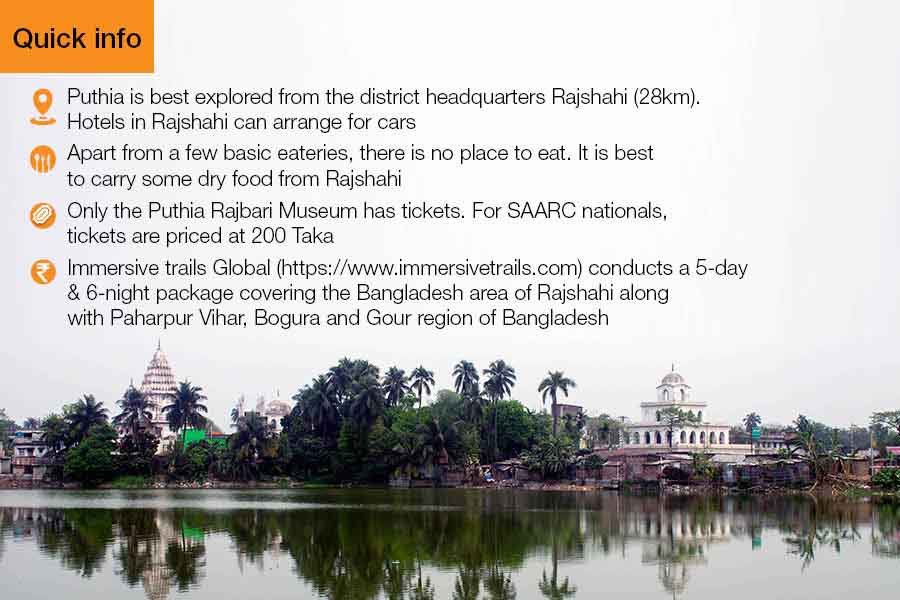
Boro Shiv Mandir
The temple stands on the northern edge of the Puthia citadel which is surrounded by a moat called Shiva Sagar. Reflections of the towering temple and the adjoining temple welcomes visitors to Putiha. The temple dates back to 1823 and was constructed by the queen of Puthia, Bhubanmayee Debi. The temple follows the pancha ratna (five pinnacle) plan but each of the five pinnacles is composite of several smaller pinnacles.
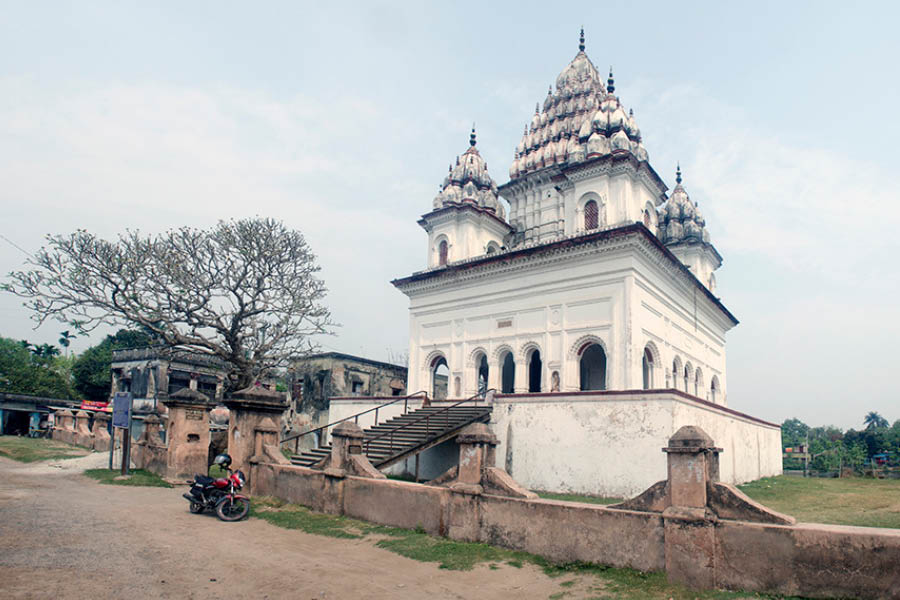
Boro Shiv Mandir of Puthia
Each of the corner pinnacles are composed of 17 smaller pinnacles, while the larger central pinnacle has a total of 108 sub-pinnacles. Located on a high plinth, the temple is approachable by a long flight of stairs from the south. The northern side also has a pair of curved stairs descending to the ghat of Shiv Sagar. The interior houses a shivling.
Rath Temple
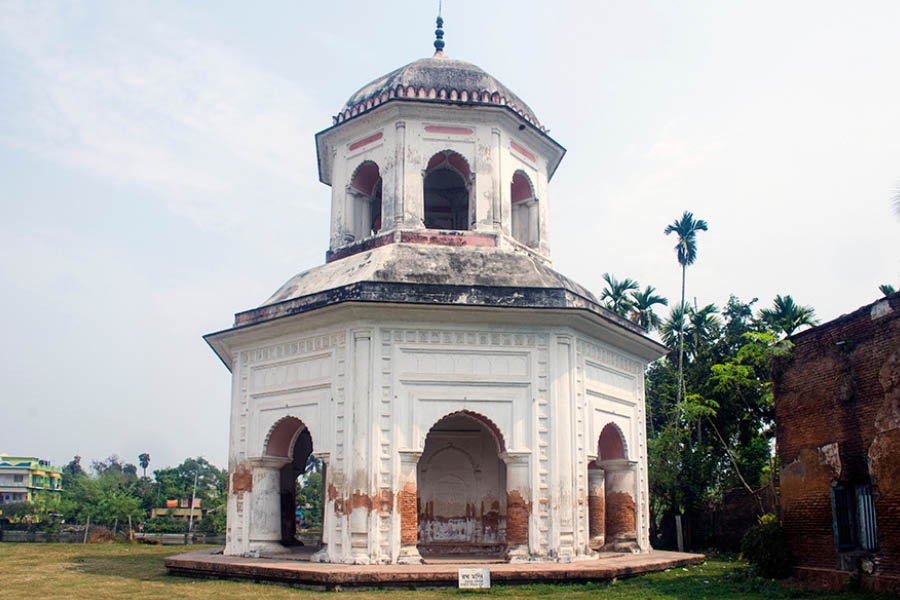
Rath Mandir
This is located next to the Boro Shiv Mandir and is dedicated to Jagannath. This is a two-storeyed temple also constructed by Bhubanmayee Debi and stands on an octagonal base. Although dwarfed by the nearby towering Boro Shiv Mandir, this temple has its share of elegance and grace.
Dol Mandir
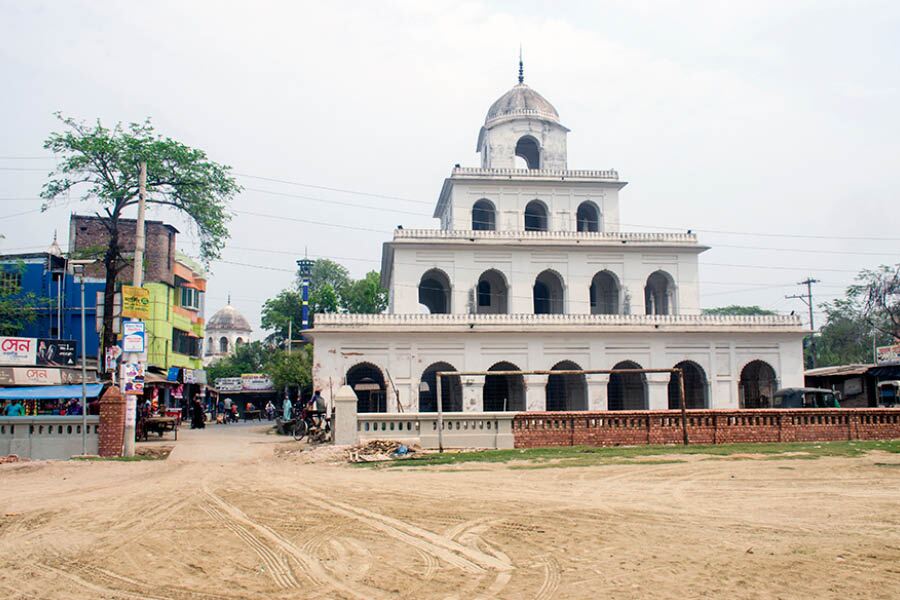
Each storey reduces proportionally at Dol Mandir
Further south lies the Dol Mandir. Built in 1778 by Bhubanendra Narayan, the four-storeyed structure towers above the congested bazaar area of Puthia. Each storey reduces proportionally. The first stage has seven arches on each side, the second stage has five arches on each side and the third stage has three arches on each side. The topmost stage has a single arch on each side and is topped with a dome.
Puthia Rajbari
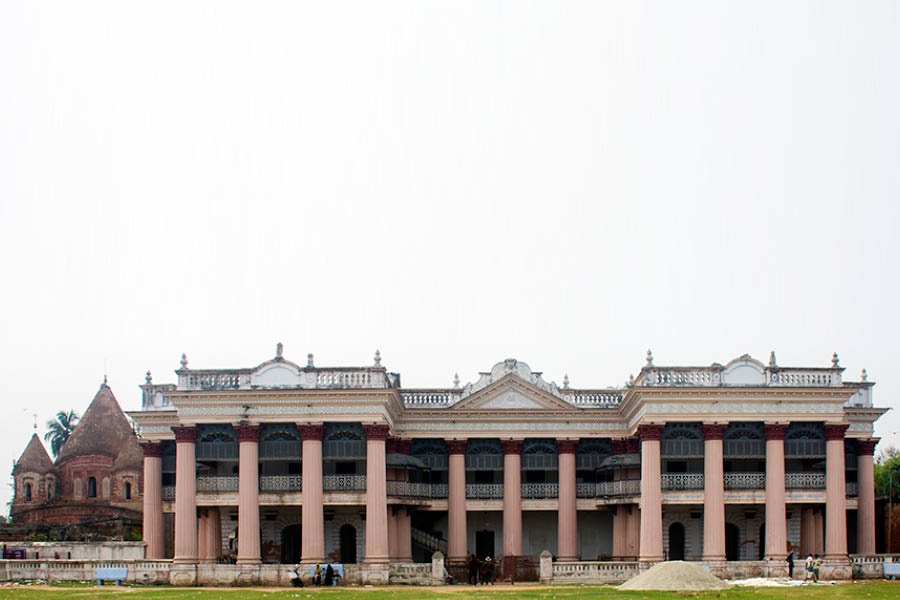
The two-storey colonial-style mansion follows the Indo-Saracenic revival architecture style
Just south of the Dol Mandir is a large field used for sporting activities. On the far end of the field is the Puthia Rajbari, locally known as the Panch Ani Palace. The place came up in 1895. It was an initiative of Puthia queen Hemanta Kumari Devi and was built in honour of her mother-in-law Sarat Sundari Devi.
The two-storey colonial-style mansion following the Indo-Saracenic revival architecture style. Fluted Corinthian columns support the front face of the building, which also comes in with a central ornamental pediment. Presently, the mansion houses a small museum narrating the rich history of Puthia and beyond.
Boro Gobinda Mandir
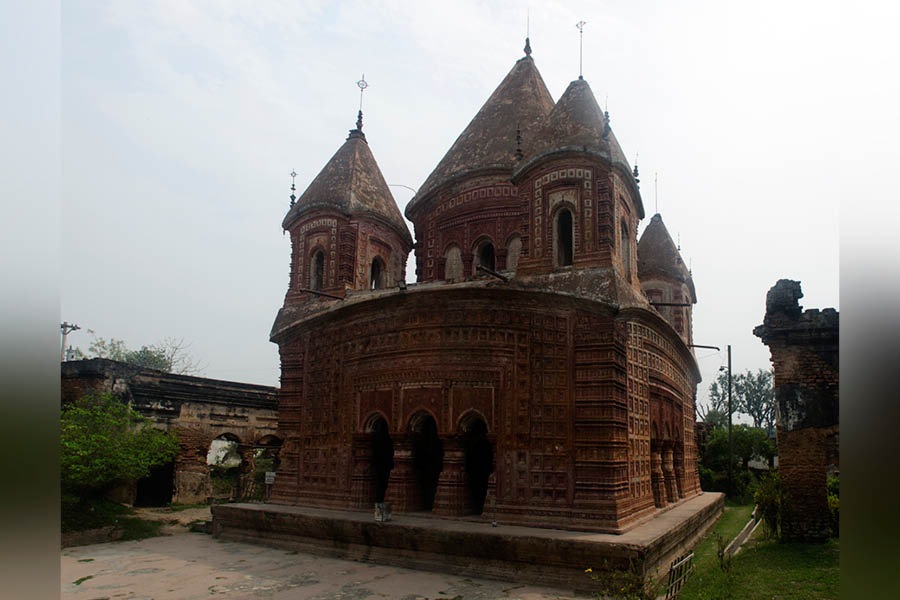
The temple has a triple-arched entrance
Located inside the Puthia Rajbari complex, the Boro Gobindo Temple has some of the finest terracotta ornamentation in the whole of Bangladesh. The temple is built in typical pancha ratna (five pinnacle) style and is also known as Panch Ratna Gobindo Mandir. It has a triple-arched entrance. It has an intricate terracotta faced with plaques depicting scenes from Ramayana and other Hindu mythology along with scenes from day-to-day life.
Choto Anhik Mandir
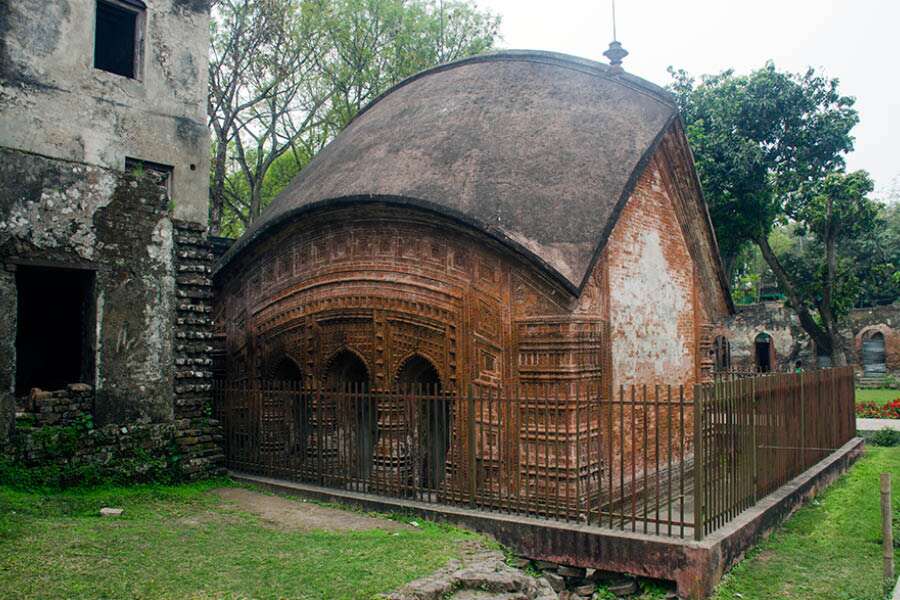
Choto Anhik Mandir
Behind the palace is another mansion which once served as the residence of Hemanta Kumari Devi, the lady who built the palace. In front of the mansion is an enclosed ghat leading to the moat of Shiva Sagar. It is known as Rani Ghat and was used for private bathing ghat for the queen. Behind the mansion as a small temple following the do chala style of architecture. Known as the Choto Anhik Mandir, it has beautiful ornamentation on the front facade.
Choto Shiv Mandir
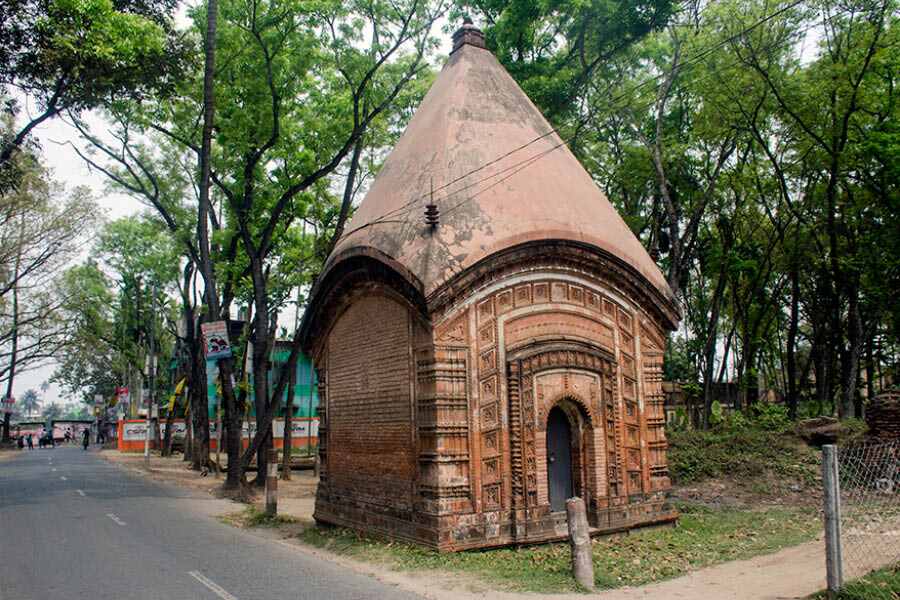
This is on the main road and on the south of Puthia Rajbari. This is a tiny temple built in char chala style. Despite its small size, it does have some fine terracotta ornamentation on its front façade.
Char Ani Rajbari
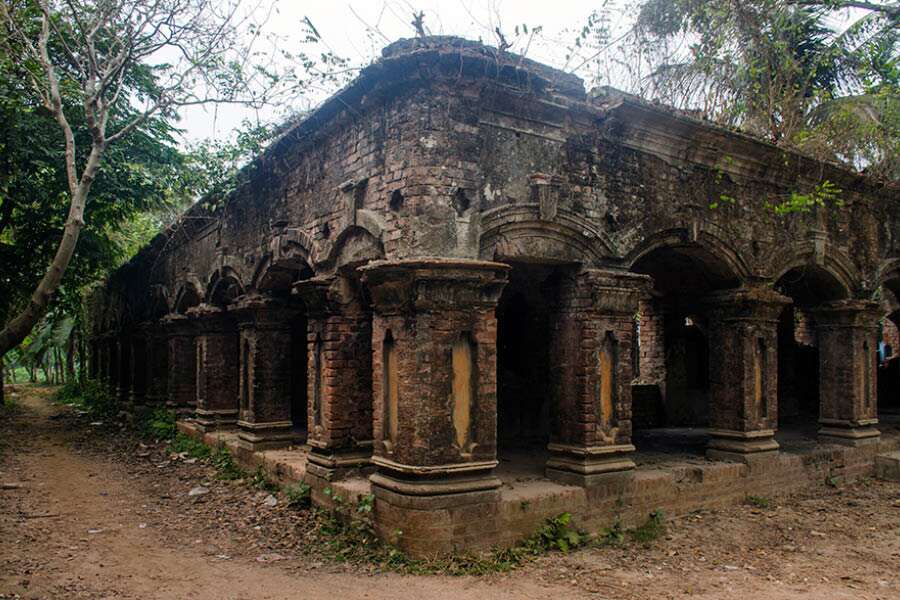
Ruins of Char Ani Rajbari
The zamindari was divided in 1744. The recipients were identified by the amount of share they received. The largest shareholder was called panch ani (5 annas out of 16 annas) and they went on to build the Puthia Rajbari (also called Panch Ani Rajbari). Another shareholder, who received four ani share went on to build another Rajbari. This was known as the Char Ani Palace or Rajbari.
Today, it stands on the south-west corner of a large pond named Shyam Sagar. Sadly, unlike its larger counterpart this is presently in complete ruins. A passage through a gateway leads to the ruined mansion, whose roofs have long collapsed. A handful of pillars and arches ae all that remains of the huge mansion.
Gopal Mandir
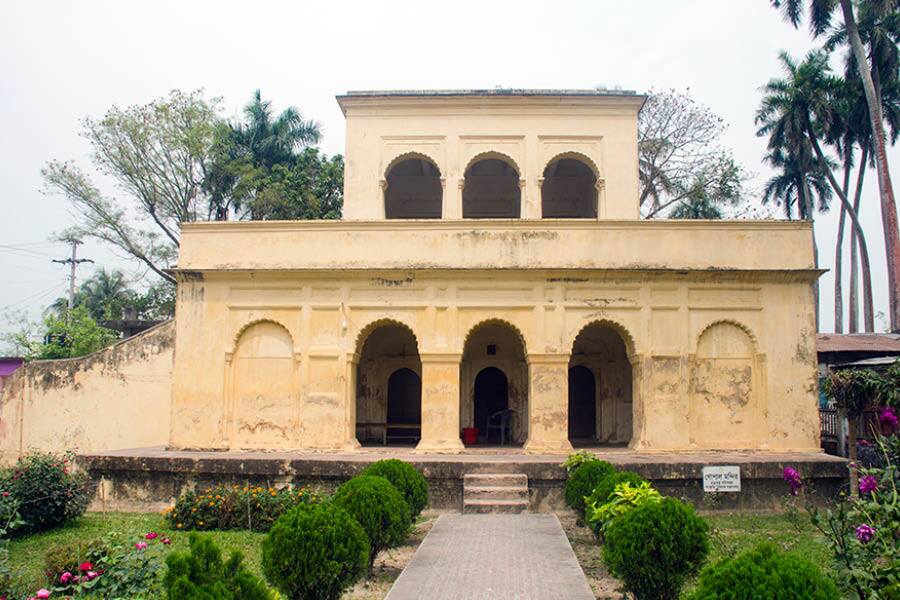
The two-storeyed Gopal Mandir lies right of the entrance
Little north of the ruined Char Ani Palace and on the western bank of Shyam Sagar is a temple complex housing Gopal Mandir, Choto Govindo Mandir and Boro Anhik Temple. The two-storeyed Gopal Mandir lies right of the entrance. Unlike it, other two temples of the complex it is devoid of terracotta ornamentation.
Choto Gobindo Mandir
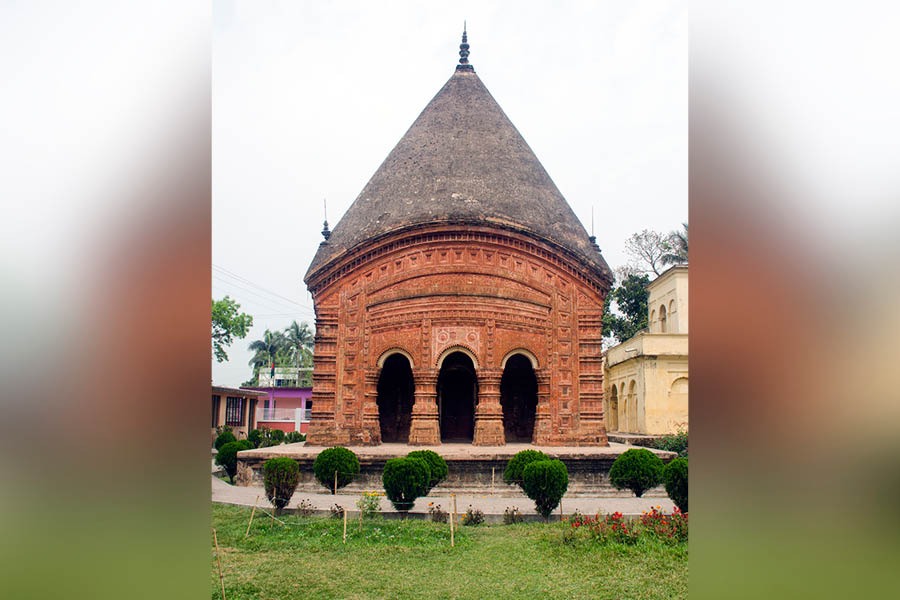
The temple has a triple-arched entrance with elaborate and intricate terracotta face
This is located next to the Gopal Mandir and follows the char chala style of architecture and is also referred to as the Char Chala Govindo Mandir. Probably constructed in the late-19th century, the temple has a triple-arched entrance with elaborate and intricate terracotta face.
Boro Anhik Mandir
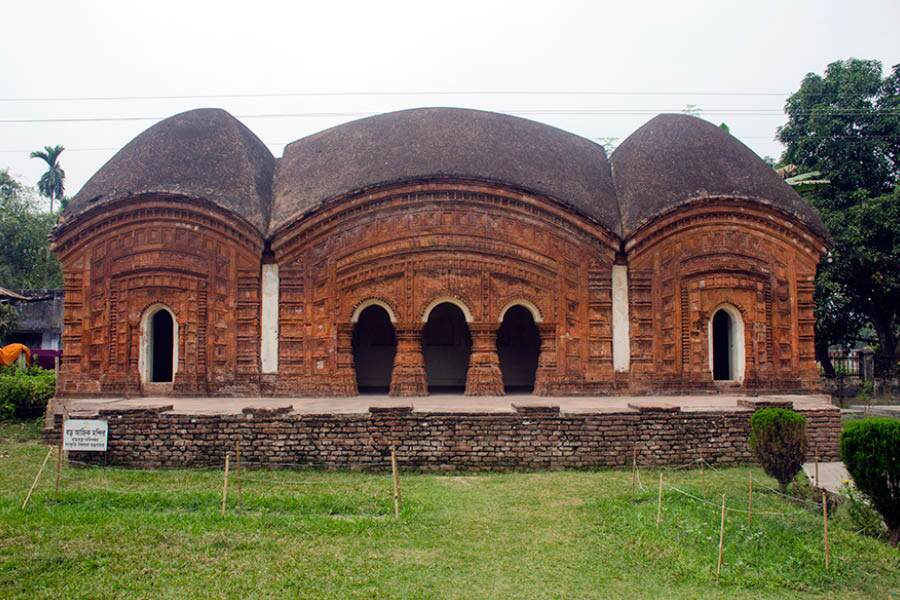
The entire front façade is decorated with intricate terracotta ornamentation
The third and final temple of the complex follows a mixed style of architecture. The central part is do chala and is flanked with char chala structures on both sides. The two char chala segments, each have a single-arched entrance and the central do chala portions have a triple-arched entrance. The entire front façade is decorated with intricate terracotta ornamentation.
