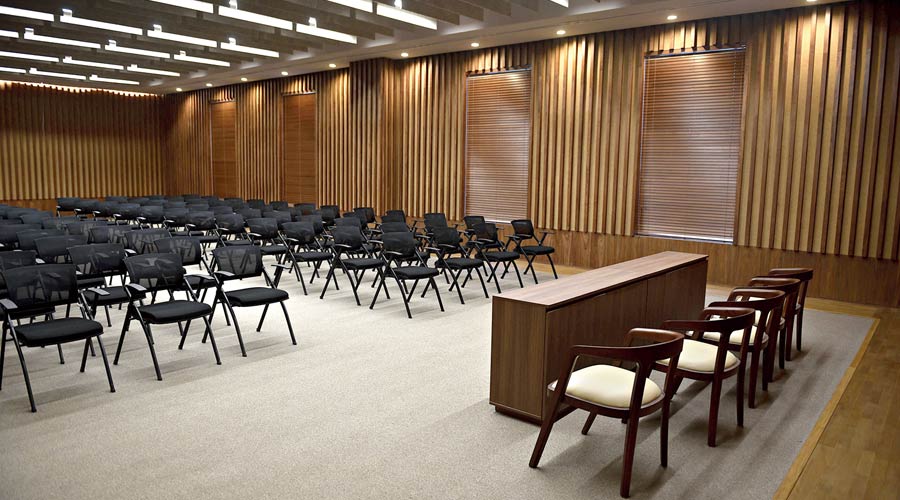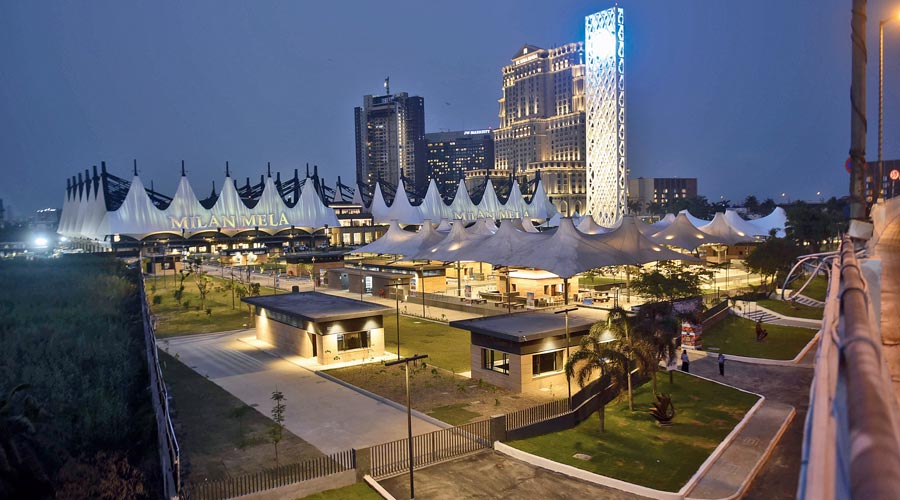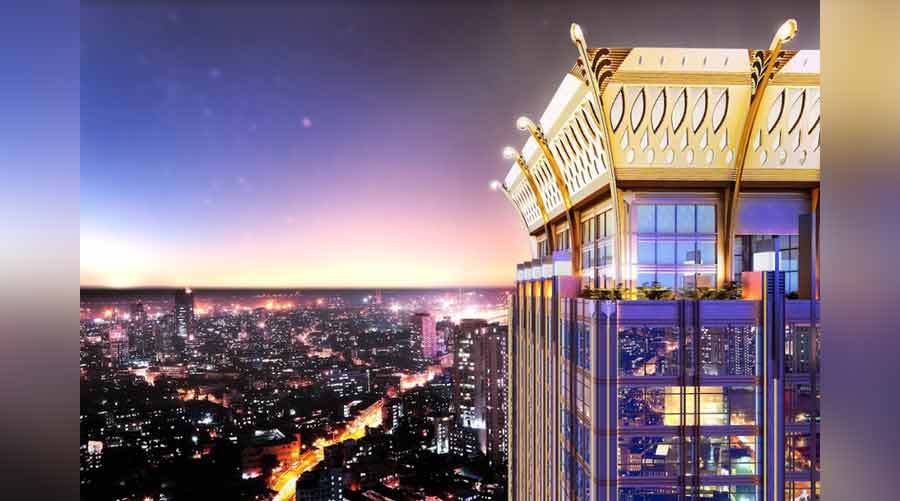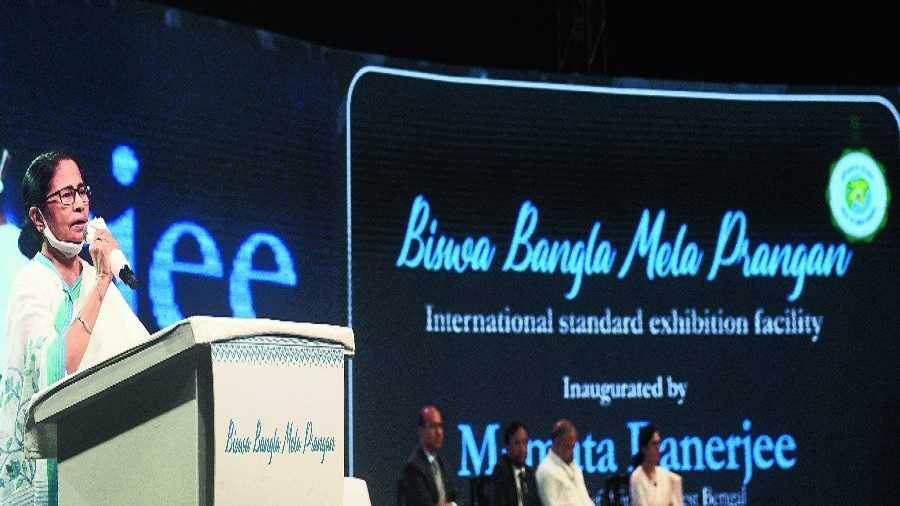The Milan Mela complex opposite Science City has been transformed into an integrated trade pavilion complex four years after the old structure was pulled down.
The Telegraph visited the address — on a day when chief minister Mamata Banerjee renamed Milan Mela as Biswa Bangla Mela Prangan — to give a rundown of the Rs 352-crore transformation.
Built in 2008 to provide space for exhibitions and fairs, Milan Mela was the venue of Kolkata International Book Fair for seven years before the annual event was shifted to Central Park in Salt Lake.
Milan Mela did not have any specific layout with areas designated for business conferences, exhibitions or food courts. There was no dedicated parking lot.
A large expanse of open space with an office building and concrete pathways was all the ground off EM Bypass had before the state government decided to transform it on the lines of Pragati Maidan in Delhi.
The revamped facility, spread over 22 acres, has two pavilions (each of which offers over a lakh square feet of exhibition space), a three-storey business block (each floor spread over nearly 20,000 square feet) and an open space that includes around 2 lakh square feet of greenery.
There is a 65-metre-high clock tower with a revolving Biswa Bangla globe near one of the gates. There are two gates to enter the Mela Prangan - one behind ITC Sonar and other from the Park Circus connector.

A conference hall at the Biswa Bangla Mela Prangan, previously known as Milan Mela. Picture by Bishwarup Dutta
"The roofs of the two pavilions are covered with a white tensile fabric that can withstand wind speeds of up to 200kmph. Each of these white surfaces is used for laser shows in the evening,” said an official of Ahluwalia Contracts India Limited, which was hired by the Bengal government to transform Milan Mela.
"A new multi-level car parking lot can accommodate 1,200 vehicles."
A large expanse of open space with green landscape in front is split into two halves and has provisions to accommodate 200 kiosks. Between the halves is a space where visitors can sit around fountains and enjoy laser shows.
The open space has three food courts, each of which can accommodate 200 visitors and has six washrooms.
“The two pavilions are big enough to accommodate an aircraft for exhibition,” said an official of the West Bengal Industrial Development Corporation. "The new address has the capacity to accommodate up to 3 lakh visitors and 1,000 exhibitors a day. This till now is the biggest facility for exhibitions and shows in the city.”
The Business block stands between the two pavilions. The first and second floors have two seminar rooms, each around 2,000 square feet. Each floor also has designated spaces to set up workstations. The ground floor has two air-conditioned food courts.
The open space has three food courts, each of which can accommodate 200 visitors and has six washrooms.
“The two pavilions are big enough to accommodate an aircraft for exhibition,” said an official of the West Bengal Industrial Development Corporation.
“The new address has the capacity to accommodate up to 3 lakh visitors and 1,000 exhibitors a day. This till now is the biggest facility for exhibitions and shows in the city,” he added.
The Business block stands between the two pavilions. The first and second floors have two seminar rooms, each around 2,000 square feet. Each floor also has designated spaces to set up workstations. The ground floor has two air-conditioned food courts.


