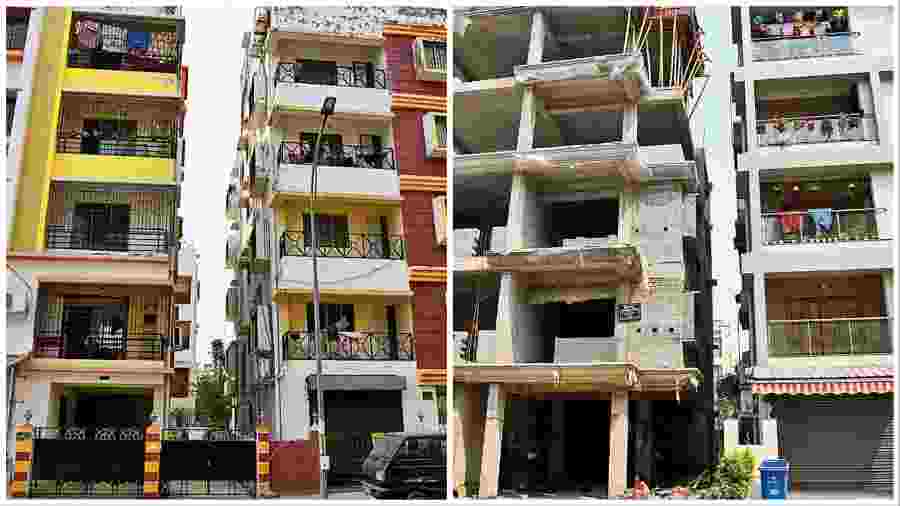The New Town authorities have allowed a 10 per cent increase in floor area ratio (FAR) for small plots measuring upto 3.3 cottahs.
The move has been made after several allottees of such plots made repeated requests to the New Town Kolkata Development Authority (NKDA) to allow relaxation in the FAR norms so that the square feet of the homes constructed on them can go up.
According to the revised building rules notified by the New Town Kolkata Development Authority (NKDA) in January, residential plots of up to 2,368 sq ft or 3.3 cottah will be allowed a maximum ground coverage of 65 per cent.
According to an NKDA engineer, now the new buildings on these plots will have a ground coverage or a floor area of 1,538 square feet.
“The older building norms for these plots meant that the building’s floor area could be around 1,302 square feet that would roughly translate to around 800-850 square feet of carpet area. Now due to the FAR relaxation, the same carpet area will effectively go up to 1,000-1,100 square feet,” the official said.
Till date, G+ four buildings are allowed to be constructed on such plots in New Town and these plots are generally taken over by cooperative societies or groups of eight people as there are two flats per floor generally, the official added.
The move, however, has triggered a mixed reaction among residents of New Town.
Thumbs up
Samaresh Das of the New Town Forum and News (NTFN), a trust working for social causes in and around New Town, said that it was a welcome move that the authority had eased the building norms, keeping in mind that people these days need more space and a roomier flat.
“The advent of the coronavirus showed us that we all need a room specifically to work in, if need be. The new building norms will enable everyone to get a bigger flat that is more spacious that the ones constructed according to the earlier building norms in New Town,” said Das.
Abhijit Das, a resident of a Salt Lake who has been allotted such a plot as part of a co-operative and has not yet started construction on it, said that they were relieved that the NKDA had increased the permitted FAR for smaller plots.
“We are a co-operative of eight friends and all of us welcome the move as we will now be able to build slightly bigger and roomier flats. We had asked a civil engineer to draw up a floor plan for our flats according to the earlier norms but now we have asked him to redo the plans,” said Abhijit Das.
According another NKDA official, the increased FAR has been made possible by making some deductions in the need to have open space in the front and sides of the building.
Now those constructing new buildings will need to keep approximately 2.5 feet of open space in the front and the rear it has been brought down to around 9 feet.
The space that has to be kept on either side of the building stands at around 2.9 feet and 3.9 feet on the other.
This is marginally less than the earlier norms but translates into an increased FAR of around 10 per cent effectively, the official said.
Thumbs down
The move however has spurred a debate with a section of residents questioning the need of reducing the open spaces in this manner so that the FAR can go up.
Abheek Mullick, a resident of AK block in New Town, said that since multi-storied buildings were coming up on these plots the reduction in spaces kept around the buildings would increase chances of fire spreading among buildings as well as hamper ventilation.
“Earlier the gap between two buildings used to be 11 feet. Now the gap will become around seven feet between two buildings. The gap reduces further if we take external protrusions like sunshades and other paraphernalia of the building’s exterior into account,” said Mullick.
An NKDA official, however, said that New Town was a planned city and the construction of buildings is undertaken in such a way that no two buildings have driveways right beside each other.
“There will be adequate space for fire tenders and crews to enter in case of a fire and the building plans won’t allow two buildings to have driveways beside each other, so space is not a constraint at all,” argued the official.
Salt Lake, too, has similar norms and the gap between two buildings in the township neighbouring New Town ranges from 7-12 feet, depending on the plot size, an engineer of the Bidhannagar Municipal Corporation said.
Are you happy with the decision to increase FAR for small plots? Write to The Telegraph Salt Lake, 6 Prafulla Sarkar Street, Calcutta 700001 or email to saltlake@abp.in
