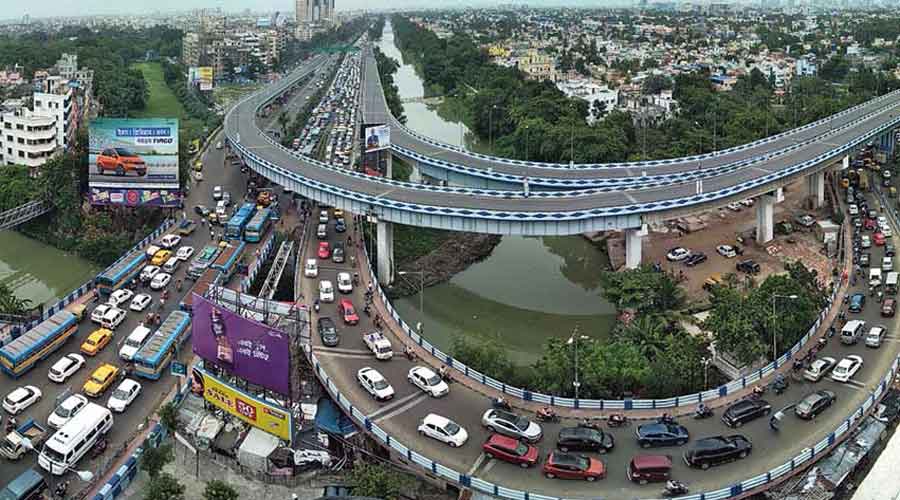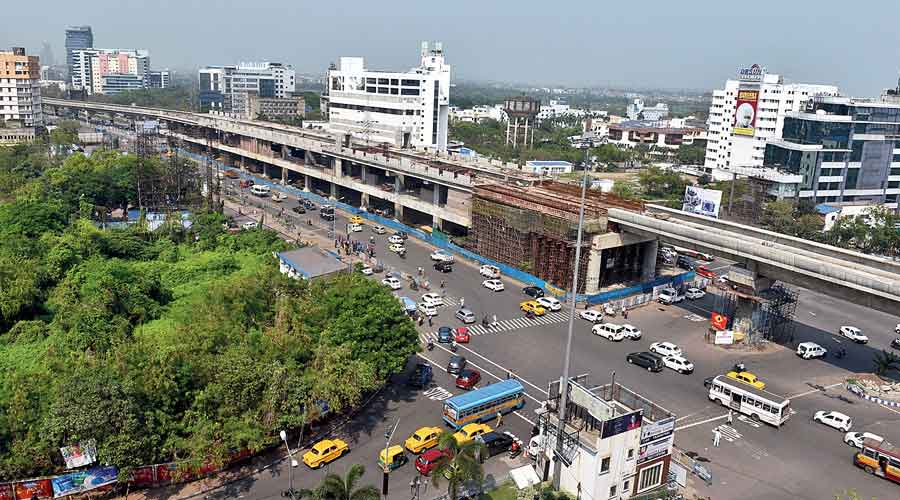A circular skywalk is being planned above the Ruby crossing to connect all four corners and one of the arms will lead to the Metro station under construction in front of the passport office.
The 240m-long skywalk will have a diameter of 70 metres. The steel structure will have glass walls on either side of the 5m-wide walkway.
This is the first proposal to build a circular skywalk in the city. The structure, projected to cost Rs 50 crore, will be 18ft or 5.4m-high.
The corridor of the New Garia-airport Metro will run above the skywalk.
The Ruby crossing has been a nightmare to pedestrians for years. With vehicles approaching from various directions, pedestrians hardly have time to cross over from one end to another.
The ongoing construction of the Metro corridor has worsened the condition of roads in the area. The broken and battered roads that become slushy during the monsoon make it even more difficult for people to walk.
Once the station of the New Garia-airport line, in front of the passport office, becomes operational, the pedestrian load at the crossing is likely to increase manifold.
“The circular shape of the skywalk will give it an aesthetic look. The shape of the crossing is such that we need to build a circular skywalk to connect all corners. There will be escalators and elevators to lure people to use the skywalk, instead of crossing the road below,” said an engineer of the KMDA, the state agency that will execute the project.
The KMDA is ready with the detailed project report of the skywalk, which will be submitted to the urban development department. The department will then send it to the finance department for approval of funds.
The KMDA and the Kolkata Municipal Corporation (KMC) will conduct a joint inspection next week to have a look at two underground water lines – of 800mm and 1,100mm diameter – that run through a portion of the crossing from where some of the piers of the skywalk are supposed to rise.
The water lines come out from the Dhapa water treatment plant and run under EM Bypass to supply potable water to areas further south and off the Bypass.
Trial pits will be dug at multiple locations between Calcutta International School and Metro Cash and Carry on the Bypass to have a thorough understanding of the alignment of the water pipes.
The KMC will prepare a cost estimate to shift the water lines and hand it over to the KMDA, which will include the estimated project cost in the detailed project report and send it to the urban development department for approval.
Height bars at two ends of flyover connecting EM Bypass with VIP Road

The existing height bar on the Bypass-end of the flyover was damaged a few months ago. File photograph
The urban development department has decided to construct new height bars at either end of the flyover connecting EM Bypass with VIP Road.
Senior engineers of the Kolkata Municipal Development Authority (KMDA) said the bars would stand at a height of 14.5 metre. An agency has been identified for the job. “Preliminary work has begun,” said a senior engineer of the KMDA who is supervising the work on the Ultadanga flyover.
The existing height bar on the Bypass-end of the flyover was damaged a few months ago. Police then placed moveable guardrails to slow down speeding vehicles.
