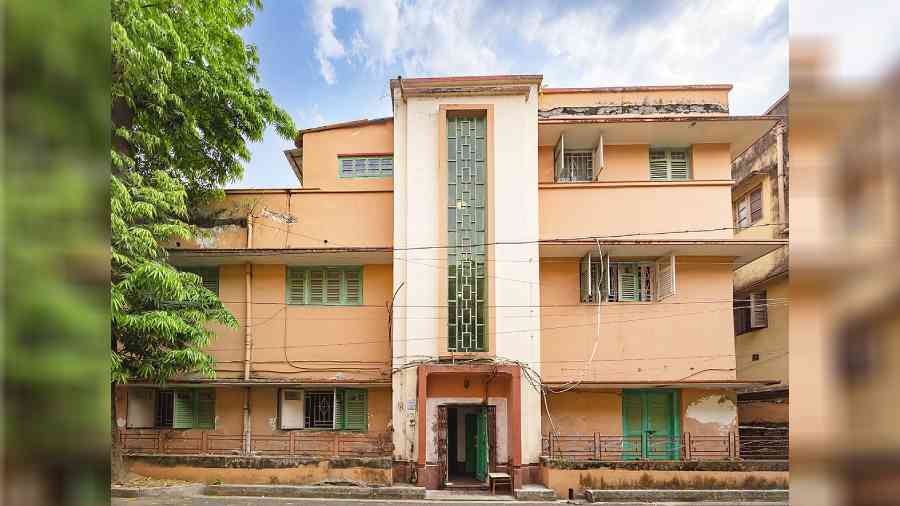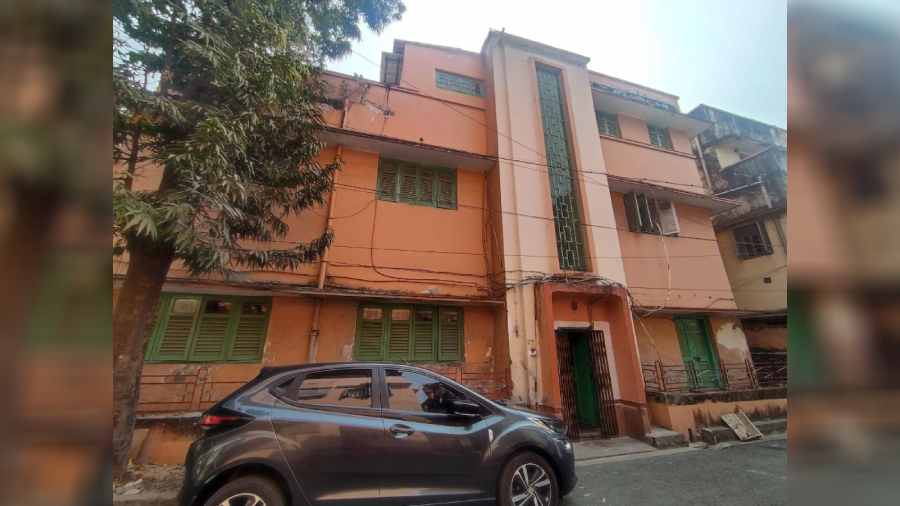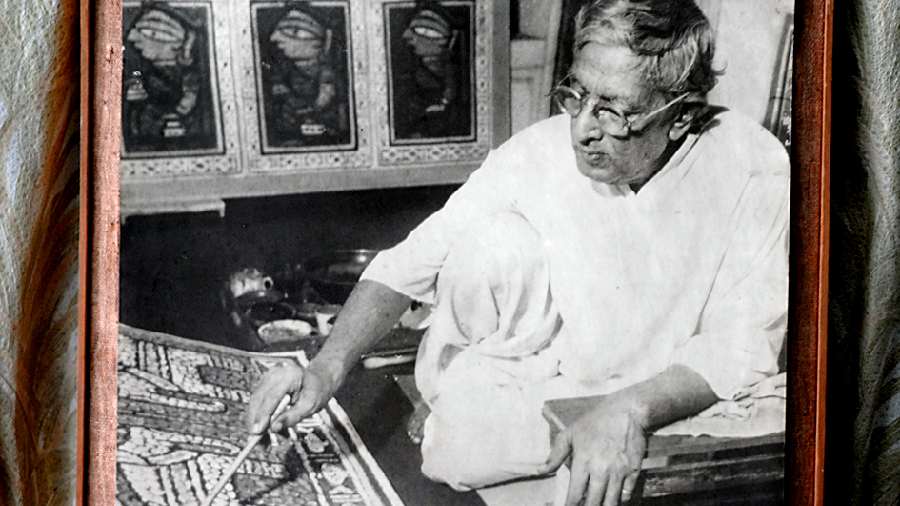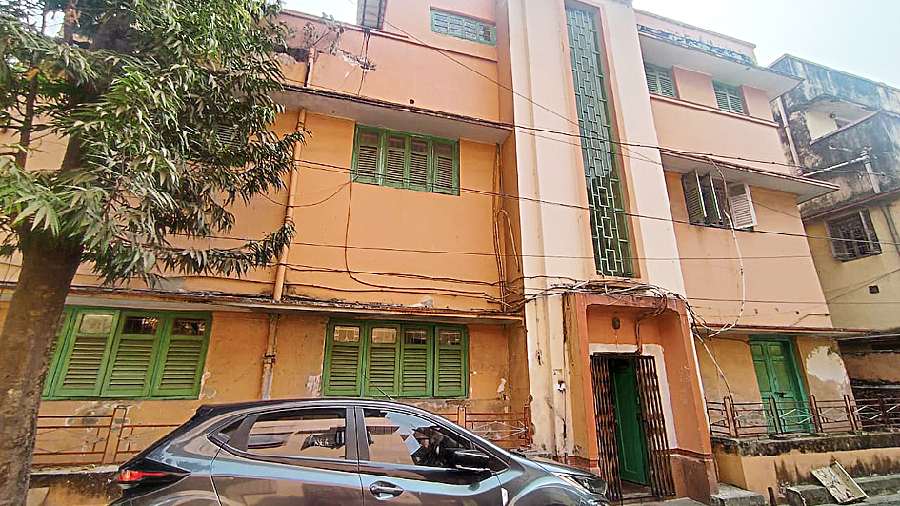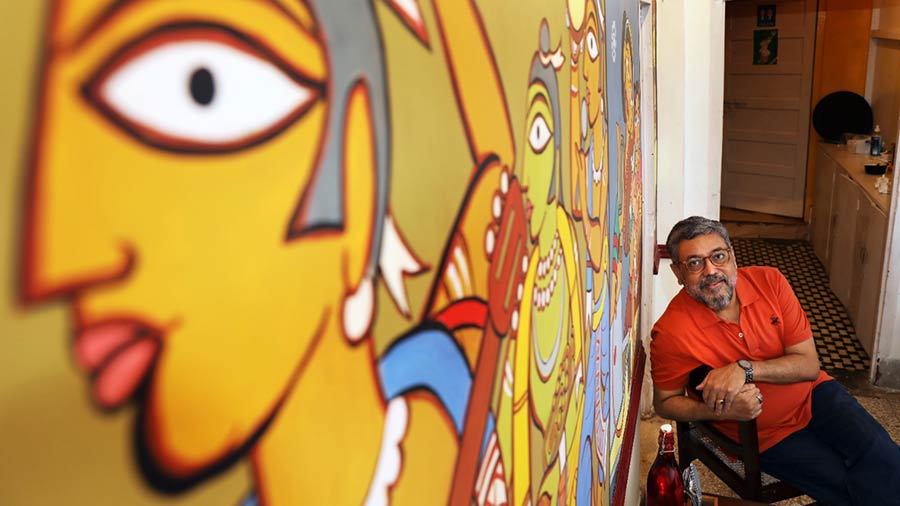Come Poila Baisakh, the house at 18 Jamini Roy Sarani will stand forlorn with no celebration to speak of. It has been that way since the painter who lived there and after who the road is named died in 1972.
Jamini Roy moved from his rented house in north Kolkata’s Bagbazar in 1949 and shifted to this sprawling house in Ballygunge Place that he built. And when he was alive, the house in what used to be called Dihi Serampore Lane then was open to all.
People from all walks of life and admirers of Roy would come on Poila Baisakh (which is close to his birthday on April 11) to greet him and were treated to aam porar sherbet and sandesh, writes Meenakshi Dutta in The Popular Art of Jamini Roy: Reminiscences.
“Jamini Roy’s house at Dihi Serampore was at one time one of Calcutta’s attractions and pride — not for the way he had built it but because of the man and his paintings. People from all over the world visited it. The ground floor was entirely devoted to exhibiting the pictures,” writes Dutta, who saw Uday Shankar and Amala Shankar visit the house on Poila Baisakh.
Lady Ranu Mookerjee would come with sweets made by her. The then proprietor of KC Das, who had the largest collection of his paintings, came, too, as did poet Bishnu De and other stalwarts of the time.
The house has now changed hands, from Roy’s descendants to Delhi Art Gallery (DAG). It is poised to become a single artist museum to be called Jamini Roy House Museum, which will take about a year to take shape.
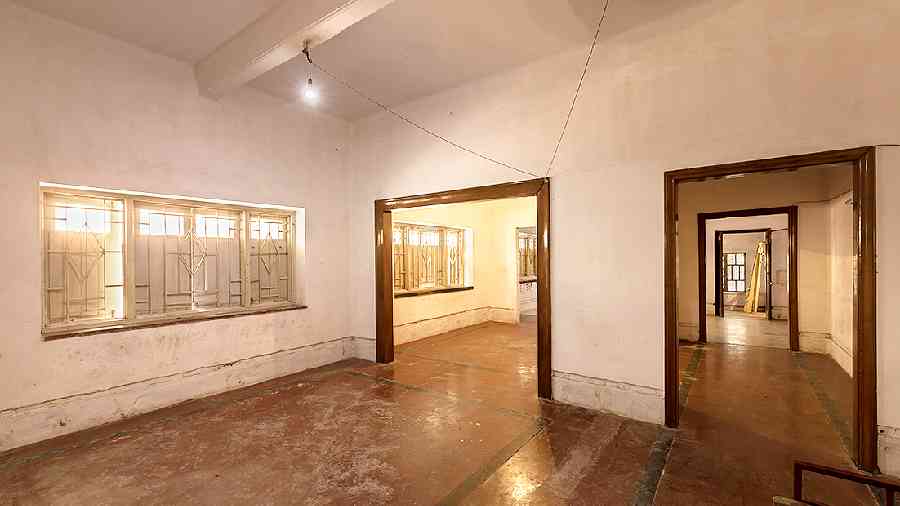
Studios on the ground floor of the house
A walk around the house last Friday gave one a sense of how Roy and his son Amiya planned and designed a space for the artist and the family. Here, as his practice grew, so did his family, and the artist added rooms and floors to the home in which he lived till his death in 1972.
Born in 1887 in Beliatore in Bankura, Roy was trained at the Government School of Arts and Craft in Kolkata where the academic curriculum intertwined with the orientalist style preferred by vice-principal Abanindranath Tagore.
Roy, however, carved for himself a distinctive and individual path inspired by the local art and craft traditions of folk artists and sculptors, and drawn to the simple aspects of Santhal life, said art critic Ratnaboli Chatterjee.
Tucked away in a quiet leafy neighbourhood, the three-storeyed house, spread over 7,284sqft, has a defining feature of a glass panelled stairwell that runs right from the front of the entrance to the terrace.
The entrance to the house opens to red cement flooring with a staircase of the same cement and black stone banister running through the storeys. The ground floor housed Roy’s studio and gallery. As the family descendants had rented out the ground floor reportedly to a bank, much of the studio space stands altered, said Sumana Chakraborty of DAG, who showed around the house.
But one can make out the large hall with red flooring and a row of green wooden slatted windows with glass panes that had grilles of a simple diamond motif. “The grille designs were by him,” she said.
The first floor was where Roy lived with his sons. The floor is designed as two separate flats with kitchen space and toilets. The flat on the left of the staircase landing was where one of his sons, Dharmadas Roy, lived with his family. The painter and another of his sons Mani Roy lived in the flat to the right.
On the second floor lived Amiya Roy with his family.
“The ground floor will be restored to its original form and will be preserved as the studio of Jamini Roy,” said Chakraborty, of DAG.
The first and second floors will be converted into galleries that will house exhibitions curated around Roy, she said. There will be libraries, shops, cafeteria. The open spaces will be used for workshops, live performances. “It will take around a year to ready the house and open it to public,” she said.
