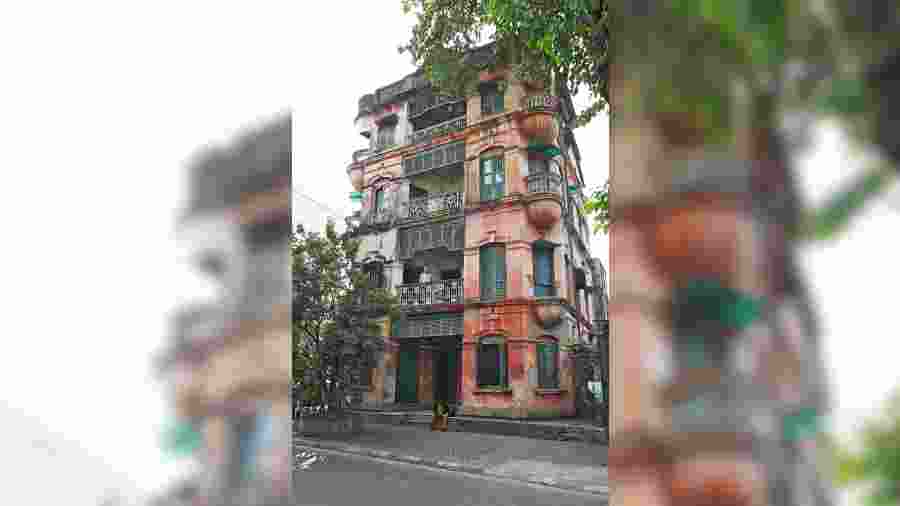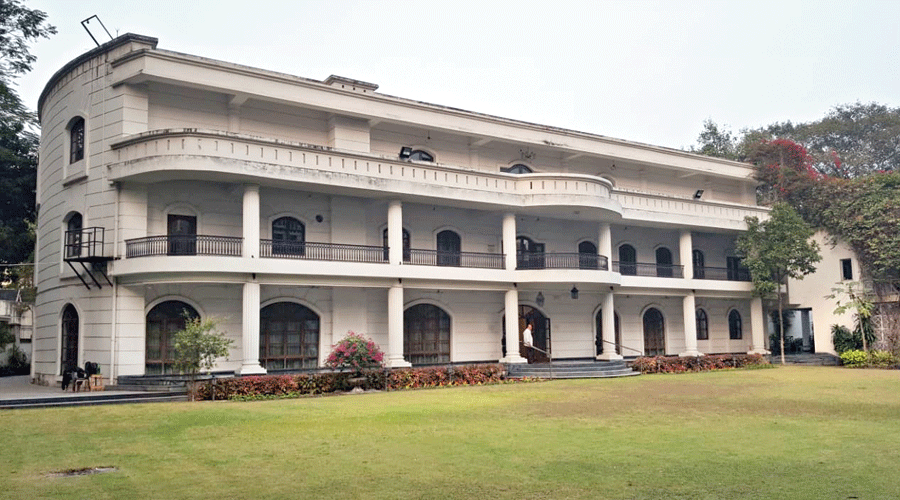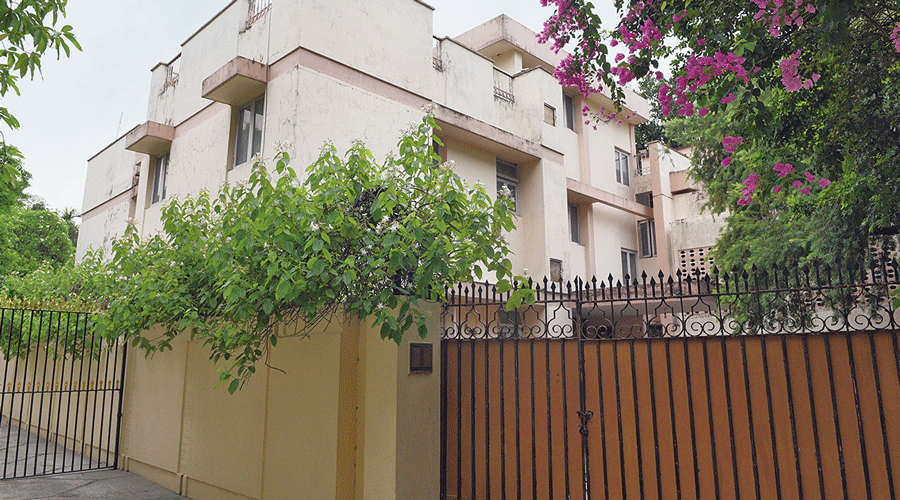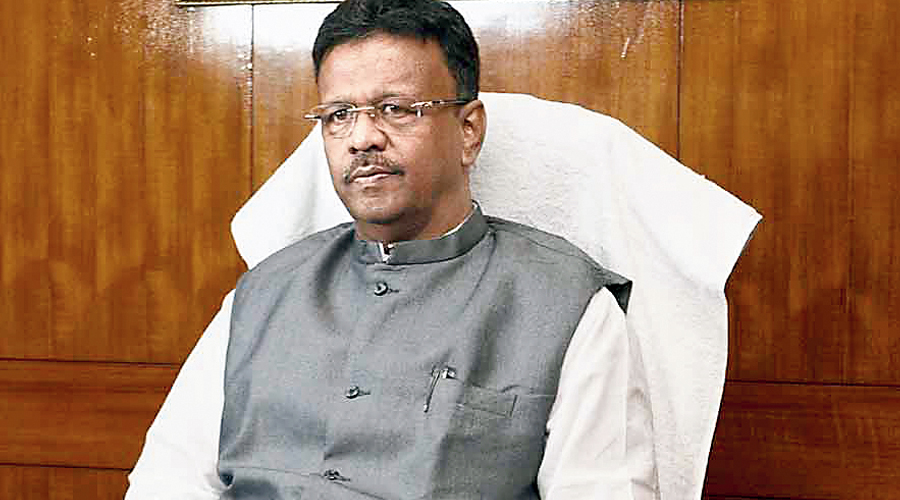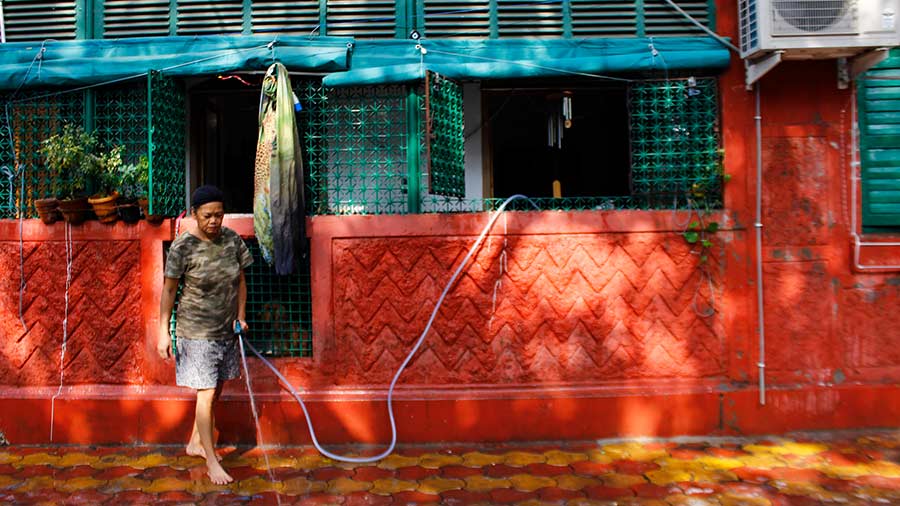The owners of a 90-year-old house in Kalighat in south Kolkata who have been searching for years for a buyer who would not raze the property but use it have finally found one.
The new owner plans to use the property — 18 Sadananda Road (behind Basusree cinema), a five-minute walk from the Kalighat temple — as a partly commercial and partly private space. But the G+3 building, with a red façade and green lattice windows made of teakwood, is unlikely to remain a home like it has been.
The change of hands holds a model that might save many old Kolkata homes from demolition. Finding utility for such spaces, which is not easy, to say the least, holds the key to their survival.
“I have spent my life here. When we sold the house, it was like parting with a part of myself. But I am very happy and relieved at the same time. I am certain I don’t have to see this house demolished in front of my eyes. Maybe one day it will go down. Every house has an economic life. But not in my lifetime. That means the world to me,” said Jyotirmoy Banerjee, 74, one of the third-generation owners.
The buyer, Avantika Jalan, 34, runs organic farming projects in multiple states. Her parents trace their roots to Assam and the family is into tea business.
“I tried to save a majestic house from demolition. I want to use it in a way that will suit community development and heritage conservation. At the same time, it needs to be commercially viable,” she told The Telegraph on Wednesday.
Her plan is to turn the ground floor into a coffee shop and rent the two floors above as a commercial space. “The two floors can be used as a co-working space. It can host workshops and exhibitions,” said Jalan, who lives on Ballygunge Circular Road in south Kolkata.
She intends to keep the top floor as a “private space”.
She has consulted an architect for some renovation and plans to open the doors during Durga Puja this year.
“The foundation is very strong. There are no red flags. While doing minor renovations, I am trying to keep the home as authentic as possible,” said Jalan.
The first and second floors of the house have a semi-circular balcony each, shaped like a pitcher with railings. Each of the two floors also has a long verandah.
Inside, there is a common passage on each floor with rooms on the left and stairs on the right. The building stands on around four cottahs and has a total built-up area of over 6,000sq ft. The ground floor is made of Italian marble and has Belgian glass mirrors.
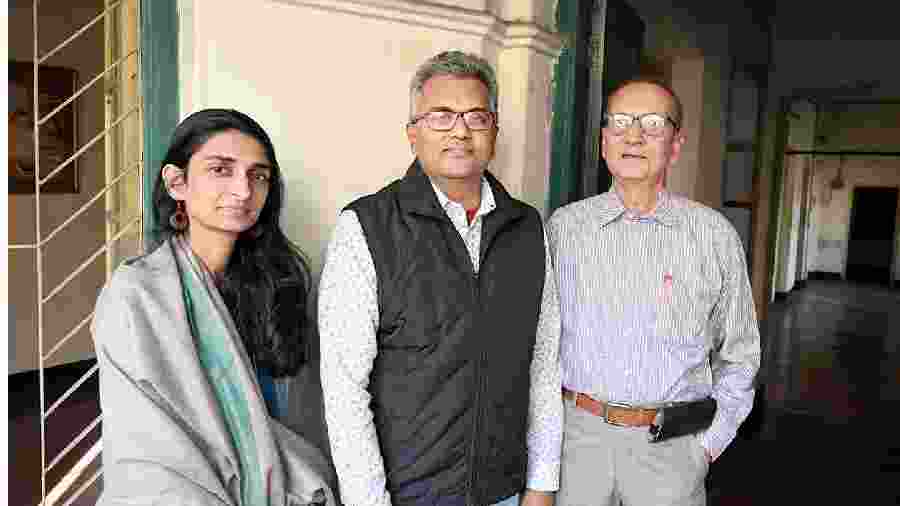
(From left) Buyer Avantika Jalan with Prattyush Banerjee and Jyotirmoy Banerjee. The Banerjees were the previous owners of the house
Jalan’s “favourite spot” in the house is a spiral staircase leading to the terrace.
The bustling house became emptier with time as the younger generations moved out.
Banerjee, a retired engineer, and his wife live in Salt Lake in northeast Kolkata. Banerjee’s nephew, Prattyush, was among the last residents of the house. He has now moved to Kasba in south Kolkata.
The search for a buyer began in 2017. Since then, the owners have refused at least half a dozen buyers.
Jalan got in touch with the Banerjees in November 2021. She bought the house in October 2022.
Neither party was willing to reveal the amount but the deal was done “according to the market rate”, they said.
“We had one condition. The buyer should use the house rather than demolish it. Some of those who showed interest had agreed to that but later backed out,” said Prattyush, 53, a musician.
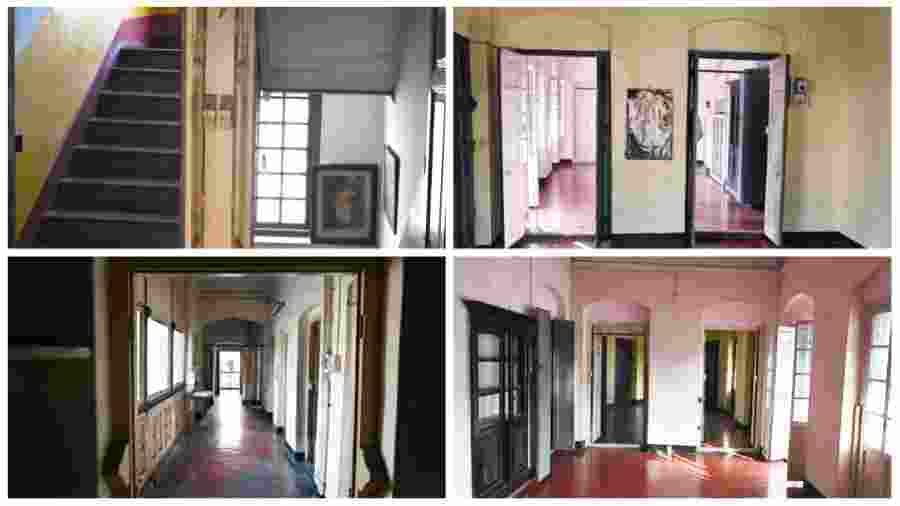
No legal provision bars Jalan from razing the house. She is free to resell the property as well. But the deal was done on the basis of a “mutual understanding and trust”.
The structural challenges could have led some of the potential buyers away.
There are no columns in the house, which is supported entirely by the walls whose thickness decreases with each floor. Any alteration with the walls will pose risks for the entire structure.
Installing a lift and creating a reasonably large parking space are some of the other challenges.
Jalan does not want any digging that can challenge the foundation of the house. She plans to install a hydraulic lift which does not need a pit.
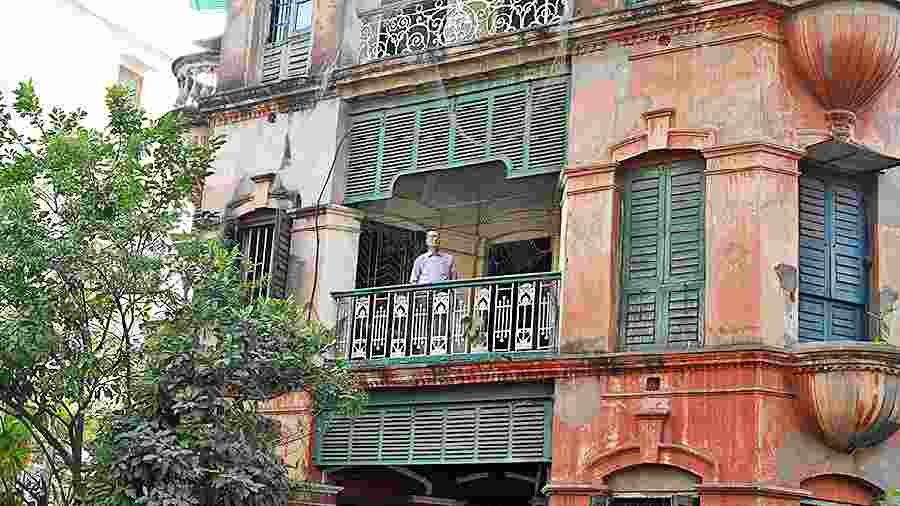
The building at 18 Sadananda Road. Picture by Pradip Sanyal
The house was built by Paresh Nath Banerjee, Jyotirmoy Banerjee’s grandfather and a criminal lawyer. The construction took place in phases. The ground and first floors came up in the late 1920s, the second floor in 1939 and the third floor just before Independence.
More than one factor went in favour of the purchase of the house.
One, there was no tenant. Many such old homes in Kolkata are dotted with tenants and sub-tenants. Also unlike other such houses, there was no dispute within the family regarding ownership.
Architect Abin Chaudhuri, known for his work in urban spaces, said if the buyer can make the property commercially viable, it will set a precedent.
It can be the way forward for many such old houses, especially in south Calcutta neighbourhoods like Purna Das Road, Hindusthan Park and Sadananada Road, he said.
“These neighbourhoods have an intimate vibe, something seen in many European cities. There is a huge demand in Kolkata for eateries and cafes. If the new cafe (at the Sadananda Road house) can retain the old-world charm, it can set an example for many more to come. Economic viability is the key to the revival of such properties,” said Chaudhuri.
Jalan is full of hope. She plans to use some antique items in the house.
One of them is a licence for a horse-drawn carriage, issued to “Babu Paresh Nath Banerjee”, dated “1923-24”, by the “Corporation of Calcutta”.
She has already thought of a name for the house in its new avatar — The Red Bari.
